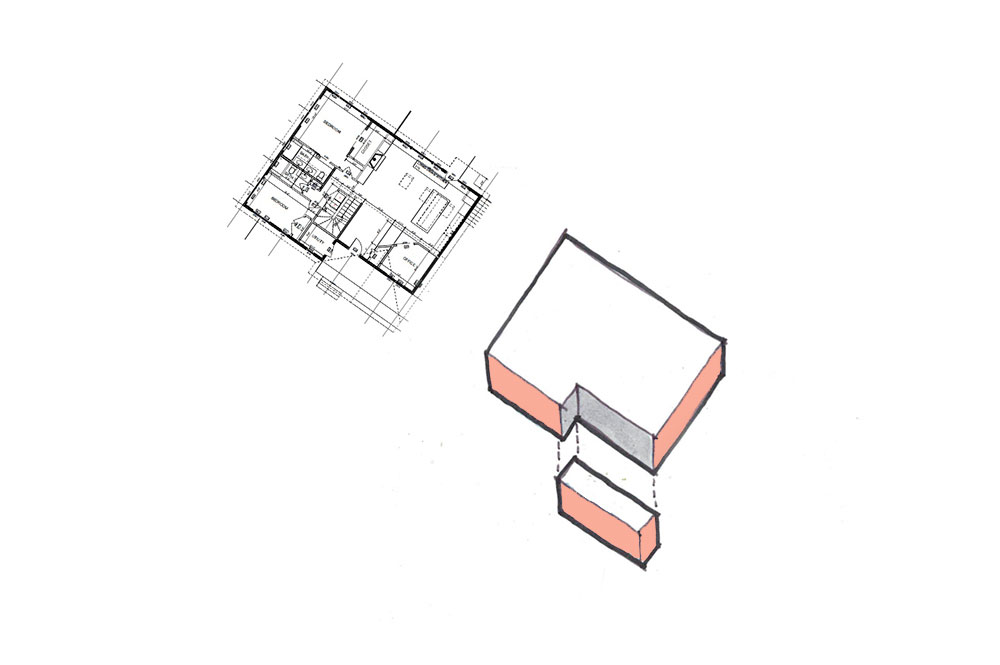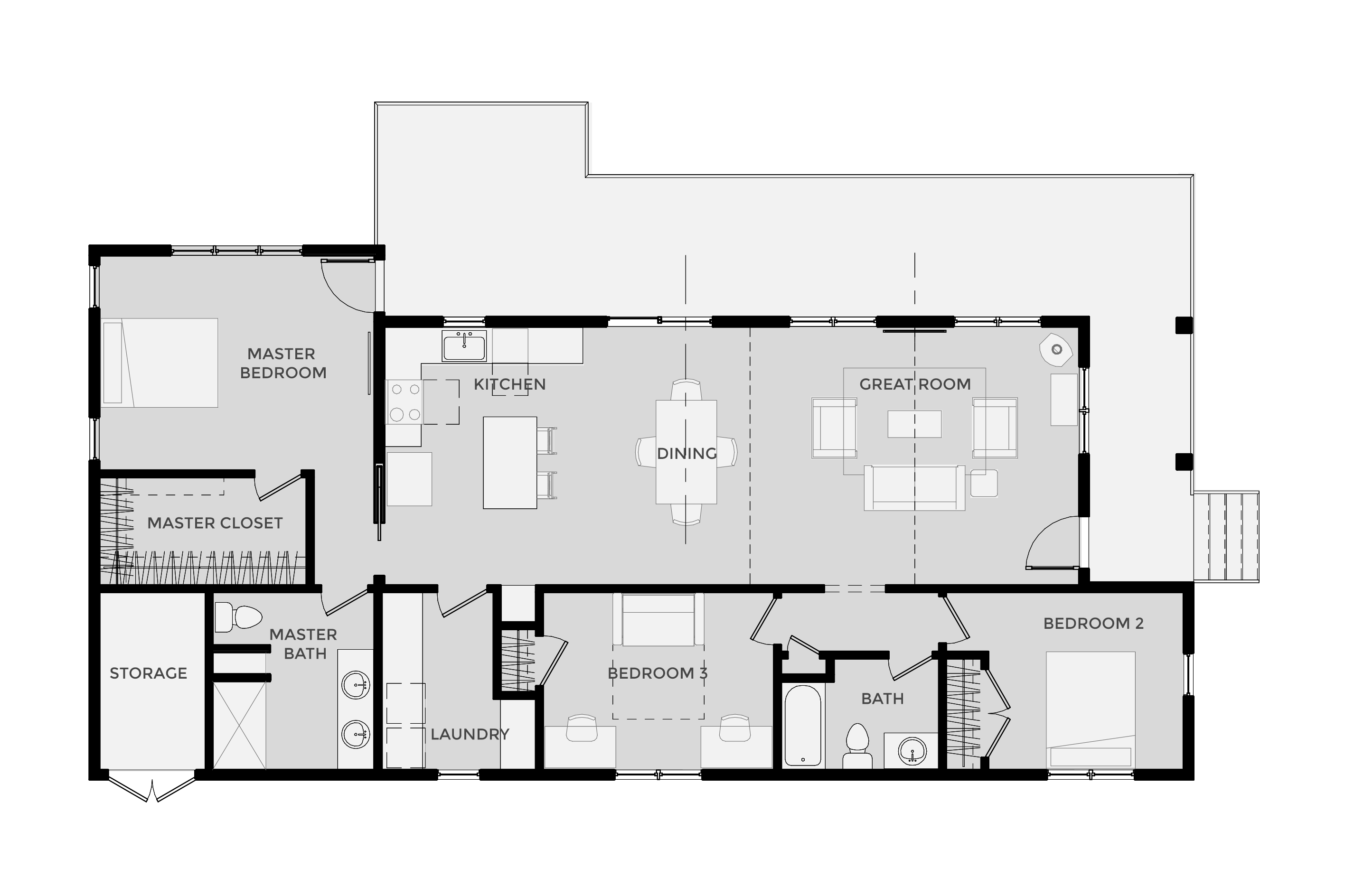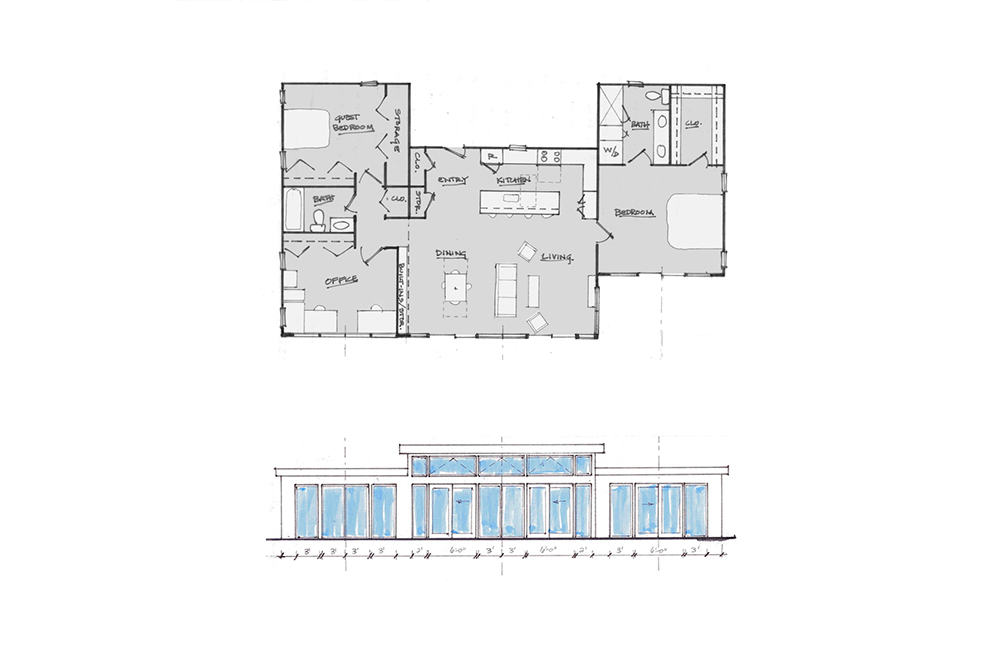Project Description
Sydney Residence
A family in Sydney, Australia fall in love with their floor plan with a few small floor plan tweaks addressing circulation and privacy.
A family in Sydney, Australia wanted to create a new home for their growing family. They were working with a builder and his architect but requested a Design Review because they weren’t quite in love with their floor plan.
The Design Review consisted of a review of their floor plans for space utilization, adjacencies, and overall orientation in relation to daylight and solar heat gain. The main concerns addressed in the review related to the main circulation spine, remoteness of the powder room on the ground floor, and the layout and privacy of the master bedroom suite above.
On the main level, suggestions included:
- straightening the main circulation spine to create a nice flow and view straight through the house
- moving the powder room to a more central location, closer to the main kitchen, living, and dining room activities instead of tucked away near the study.
- reducing the size of the mudroom and locating the powder room near it
Upstairs, a major concern was that the main entry into the master suite was directly at the top of the stairs. Not only is it a very public area, it would also be exposed to more noise in such close proximity to the 2-story volume of the main house entry. The other main concern was that the master walk-in closet was at the front of the house, exposed to passers-by on the street. Suggestions included moving the master suite to the rear of the house (a quieter, more private location) and moving a different bedroom to the front.
The northern sun (north is to the right) would filter into the main living and dining spaces and flood the space with natural daylight very nicely while the support spaces (mudroom and garage) are tucked away.
Project Data
Location
Sydney, Australia
Scope
Design Review, Floor Plan Review, Sun Studies
We’re using a builder & his architect to help us design and build our dream home, but I contacted Yvonne to look over our design because I wanted to make sure we were utilizing the spaces well and orienting the rooms for lighting and heat. We weren’t IN LOVE with the design until Yvonne looked at our design and rectified some concerns we had.
She reviewed our floor plans and I loved her suggestions! She was thorough & so prompt. She’s honestly brilliant & was able to suggest changes that solved all of our concerns. One of her suggestions was flipping the master suite with another bedroom- something no one else thought of!
I’ll definitely be incorporating her ideas into the design. I wouldn’t hesitate to recommend her services to anyone & will definitely call upon her expertise if we decide to build again. Thanks a million, Yvonne!






