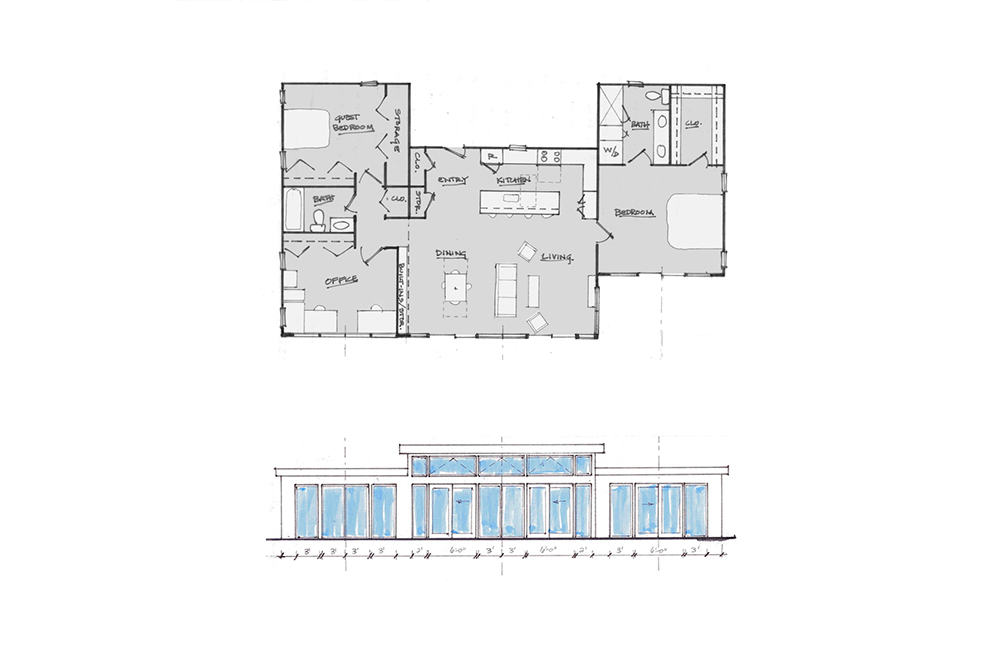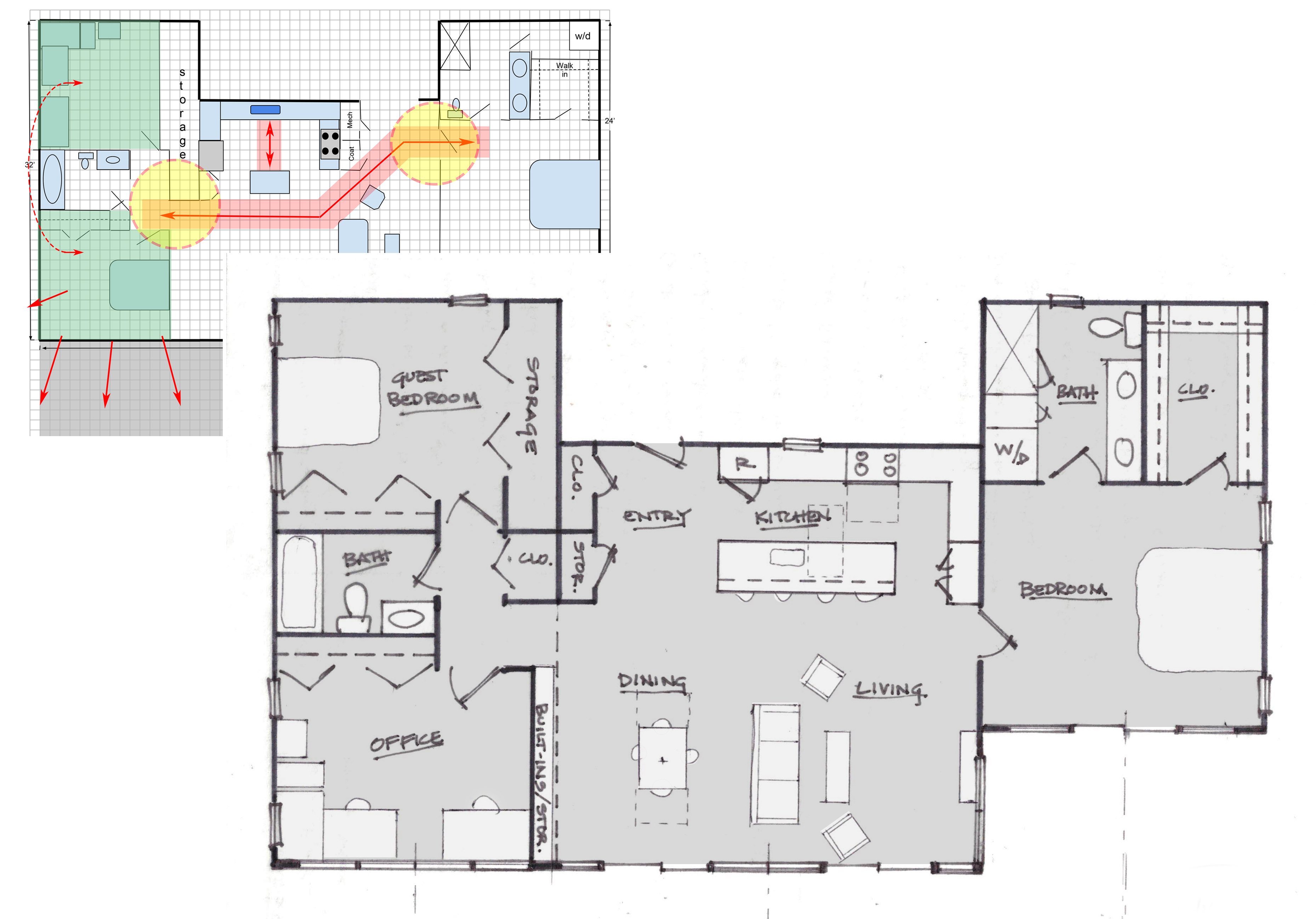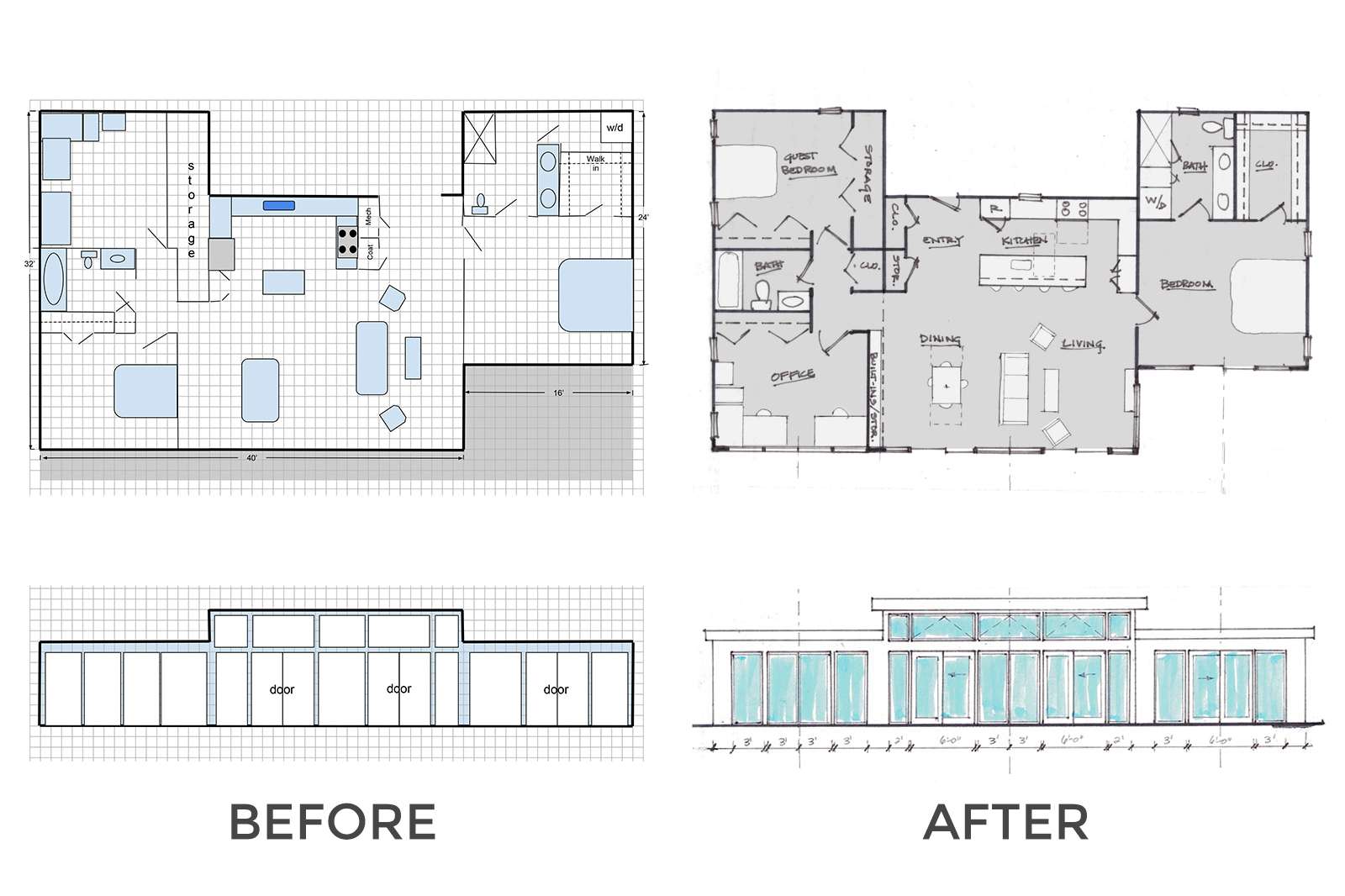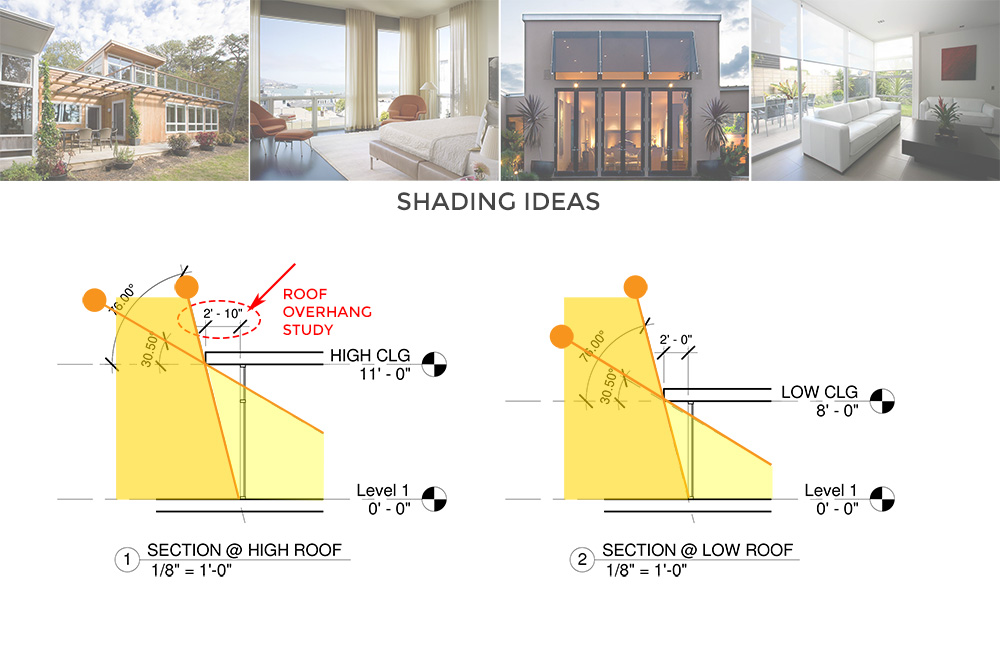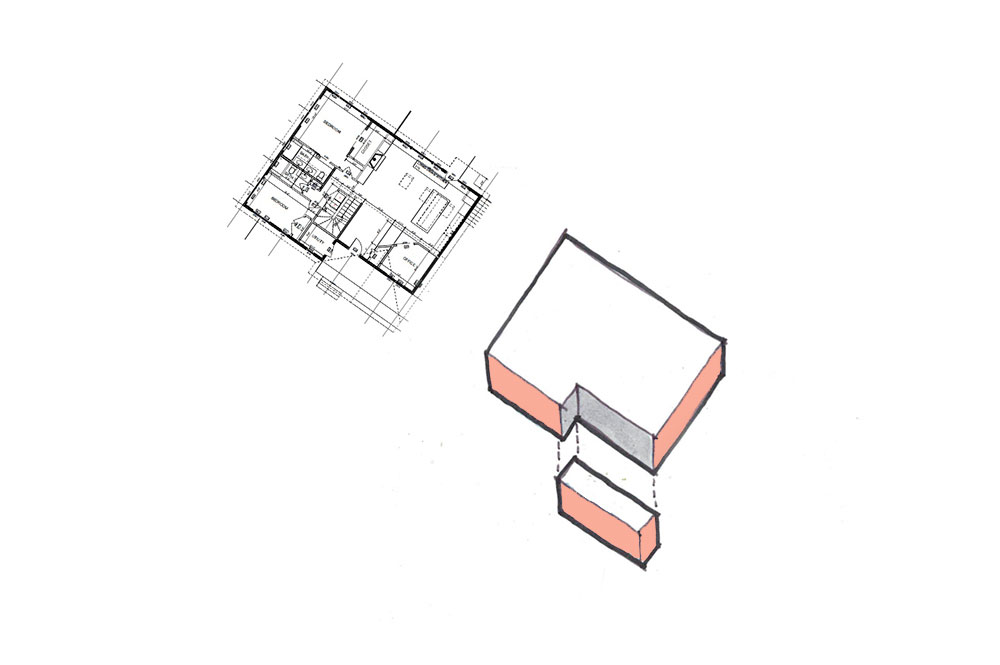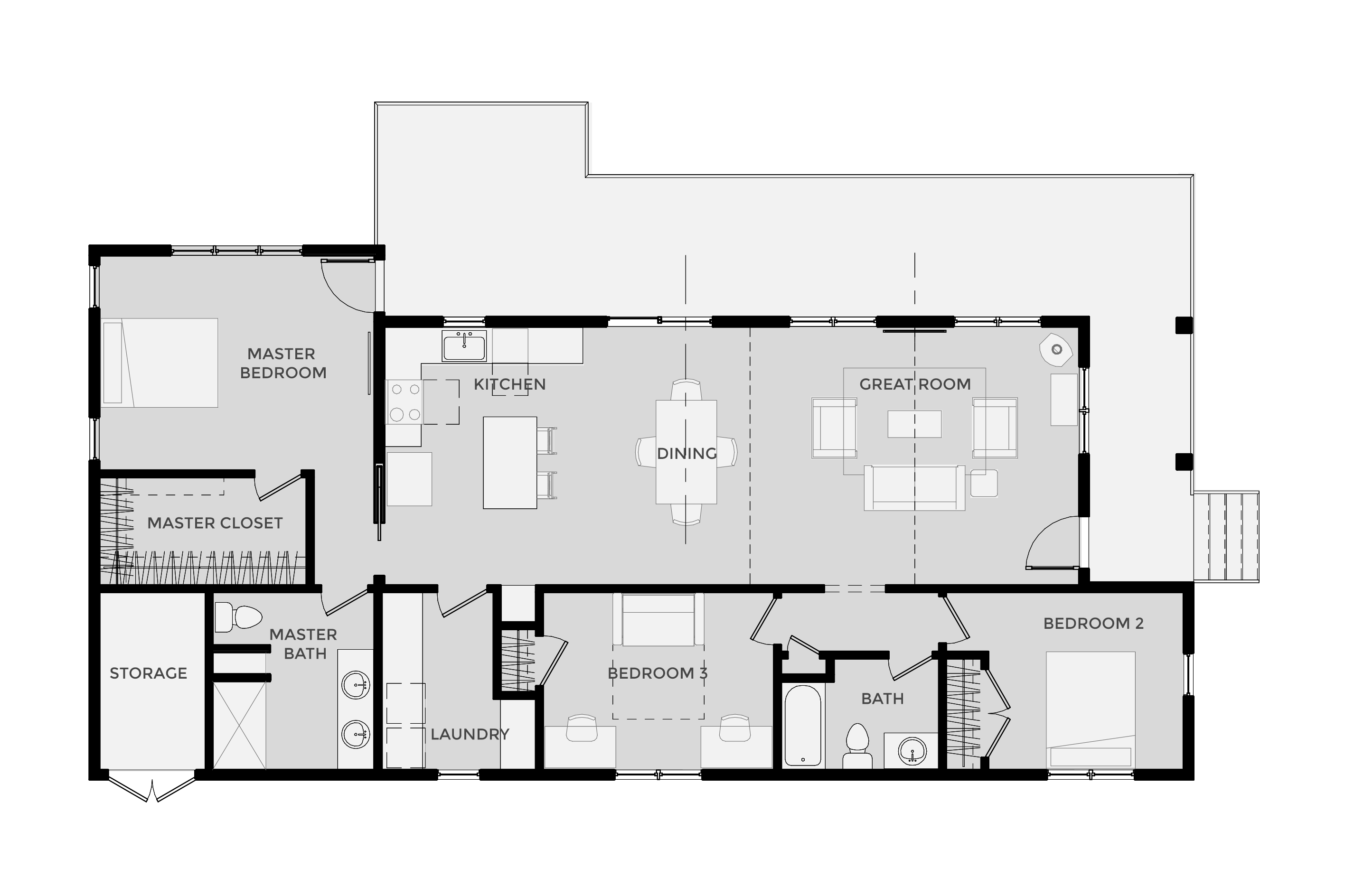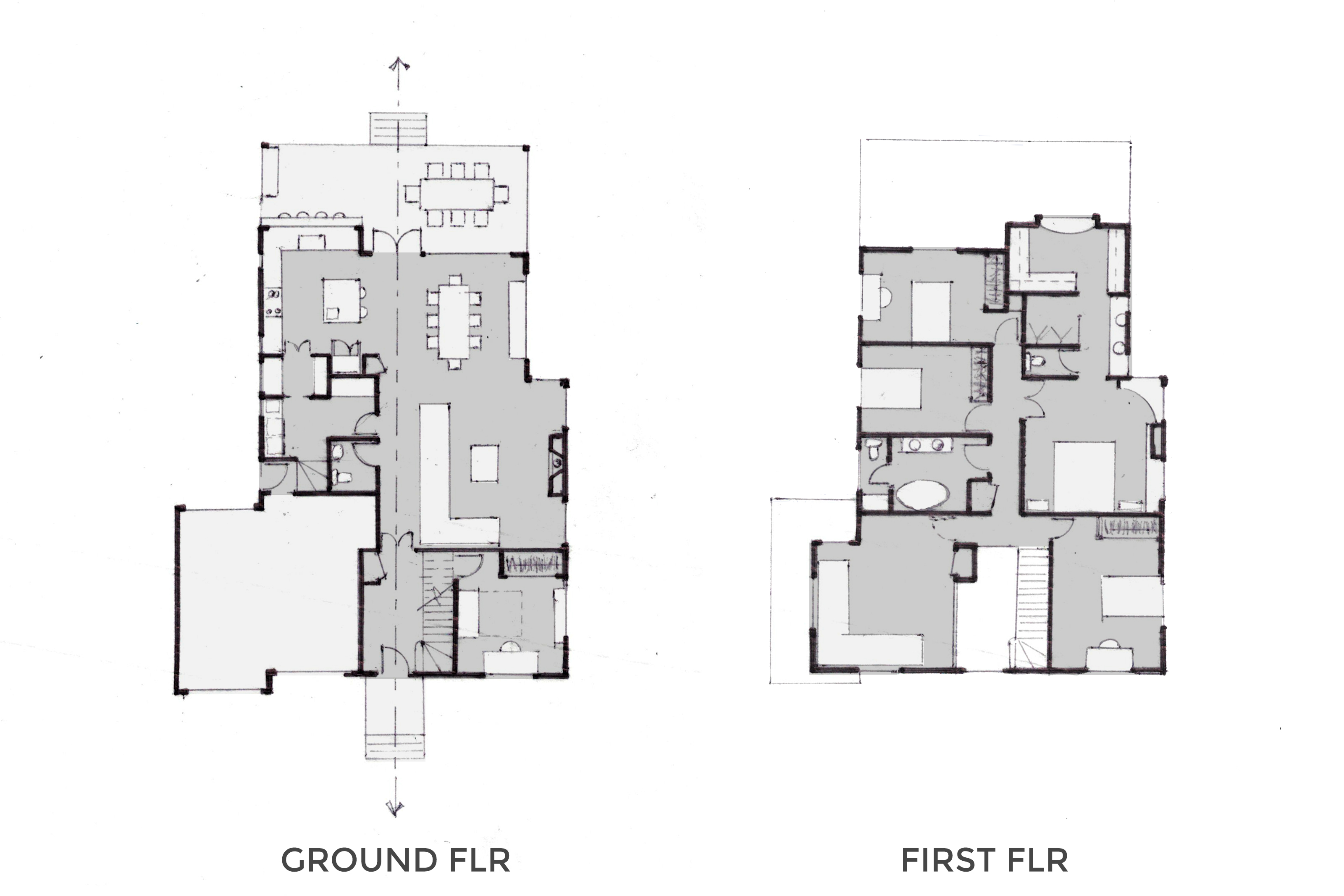Project Description
Black Bear Residence
A couple in North Carolina gain confidence in their new modern minimalist home design with a little help on their floor plan and exterior elevation, addressing circulation, privacy, and views.
The homeowners had a builder who would build on their budget, but there was just one problem: They weren’t fully confident in the home’s design or layout they created. They kept changing things here and there with the floor plan, but it just didn’t feel right. In fact, when they requested a Design Review, they were on the fourth iteration of their floor plan.
In their words: “We [were] acting as our own designer… We couldn’t afford an architect on this project – but we did talk about having someone help us with “design”. While we have owned several homes, we have never built one before. We wanted to “get this right”, as this is intended to be our last house.”
The Design Review consisted of reviewing their floor plan and their all-important south wall elevation (elevation with a view) to see if it could be improved. Their floor plan was a good start, especially for non-designers. But the Design Review surfaced a few areas of concern relating to privacy, views, and circulation. For the elevation study, local solar angles were confirmed to determine the optimal roof overhang to block direct solar gain from the summer sun. Shading ideas were also suggested to incorporate into the overall design.
The layout didn’t change significantly, but there were a few important design moves that would make the home much better to live in. And, most importantly, the homeowners are much happier and more confident in their design.
Project Data
Location
North Carolina
Scope
Design Review, Floor Plan Review, Sun Studies, Elevation Study
Before working with Yvonne, we had a basic floor plan for our future home that we came up with ourselves. We knew we weren’t skilled in design and weren’t entirely confident in our ideas and layout.
We asked Yvonne and her team to review our floor plan and window wall layout for ways to improve them. Initially, we were hesitant to work with Yvonne because we didn’t know her before our online meeting. But, we could tell she was passionate about helping people improve their lives through good design and genuinely wanted to help us.
Having Yvonne bless the basic design concept gave us a lot more confidence in our project. This is a self-designed home – and we freely admit that we are unskilled at the art. So having Yvonne review our plans and, basically, blessing them was a huge relief. Her ideas and suggestions to improve the layout and flow added value and made the plan much better in the end. When we had comments or questions about the layout, she listened to our thoughts, answered our questions with additional suggestions, and communicated with us very well. She was extremely knowledgeable and explained things to us in a way that we, as non-designers, could easily understand. We would definitely work with Yvonne again and recommend her and her team to anyone looking for help with their home design.

