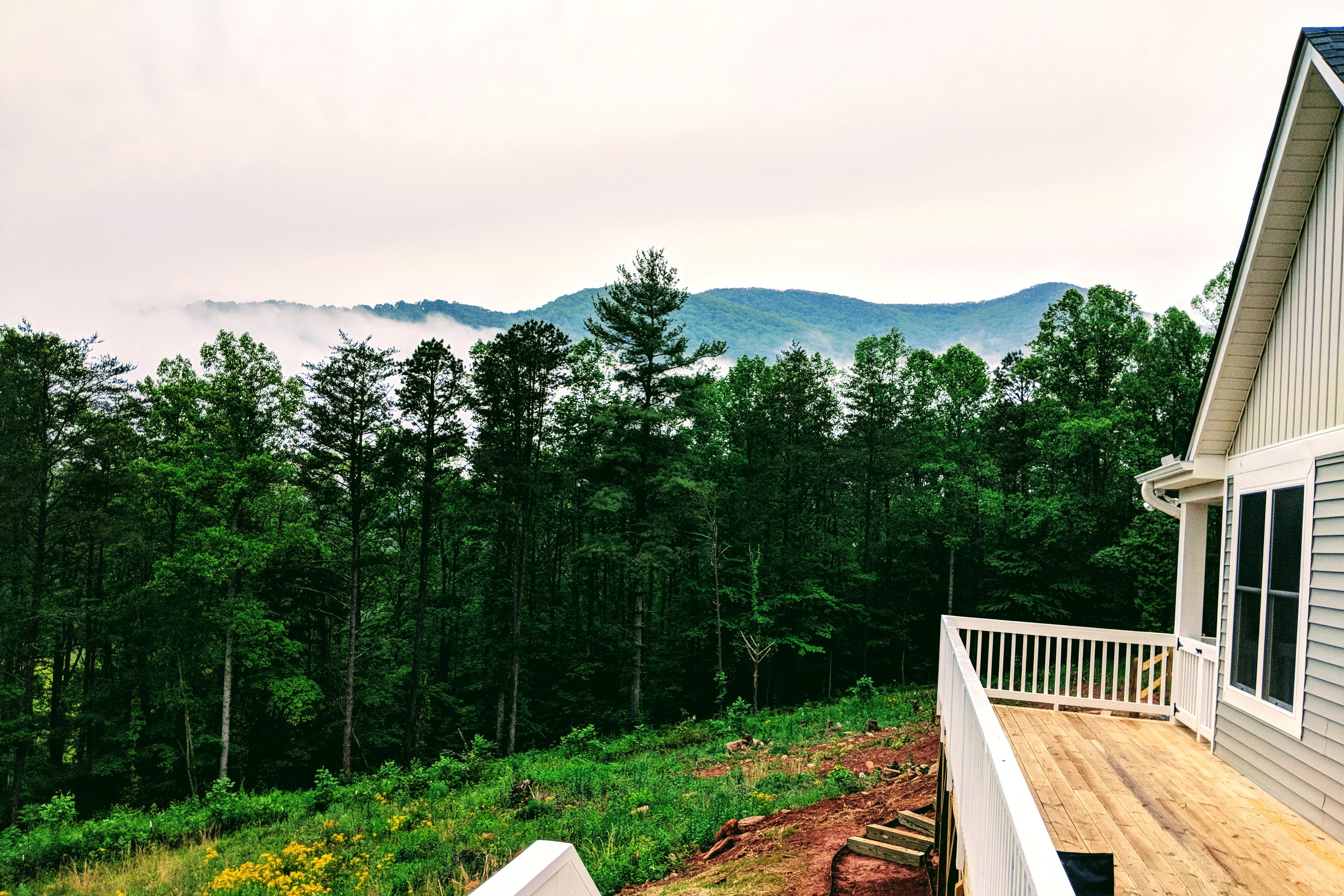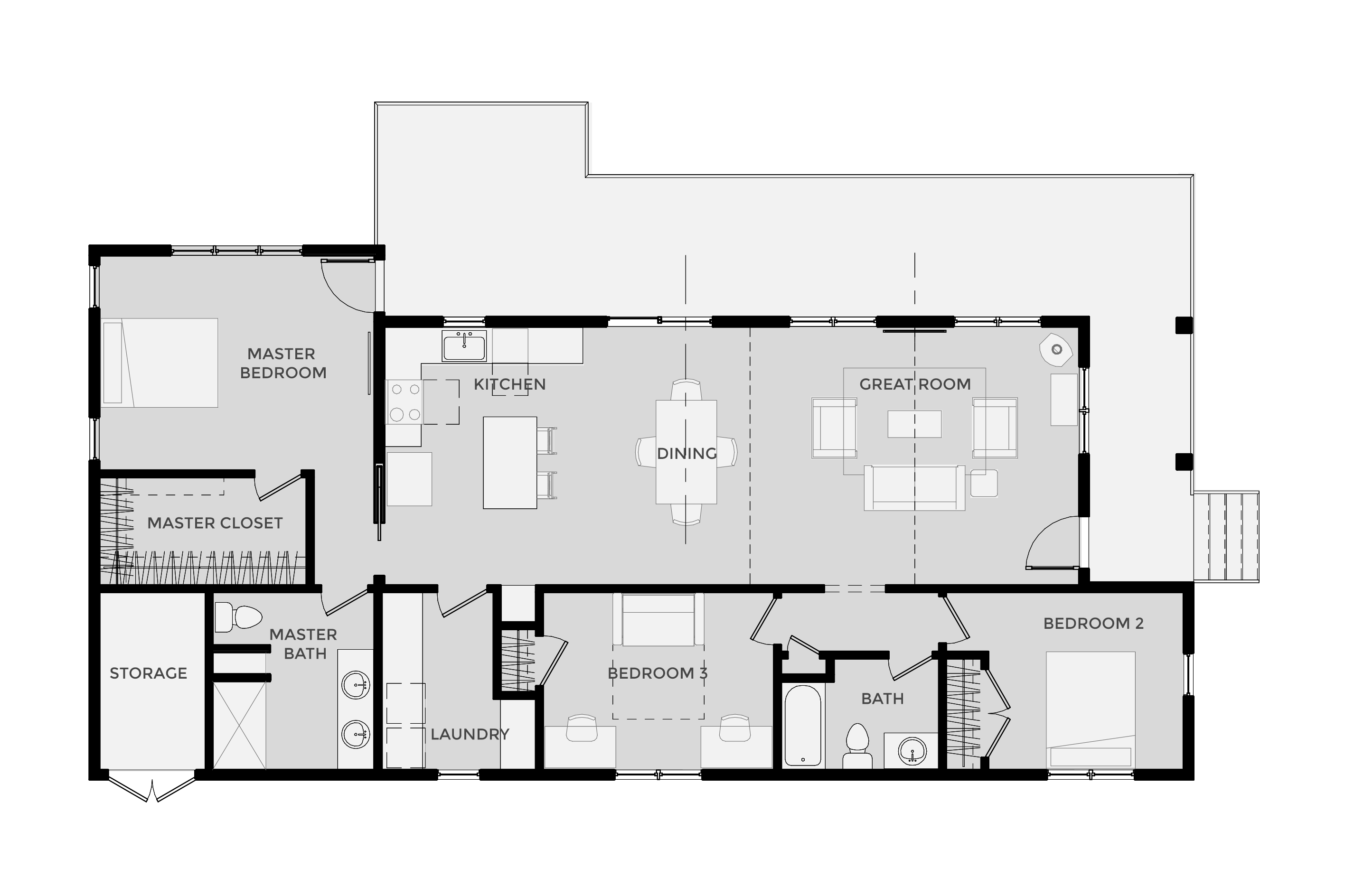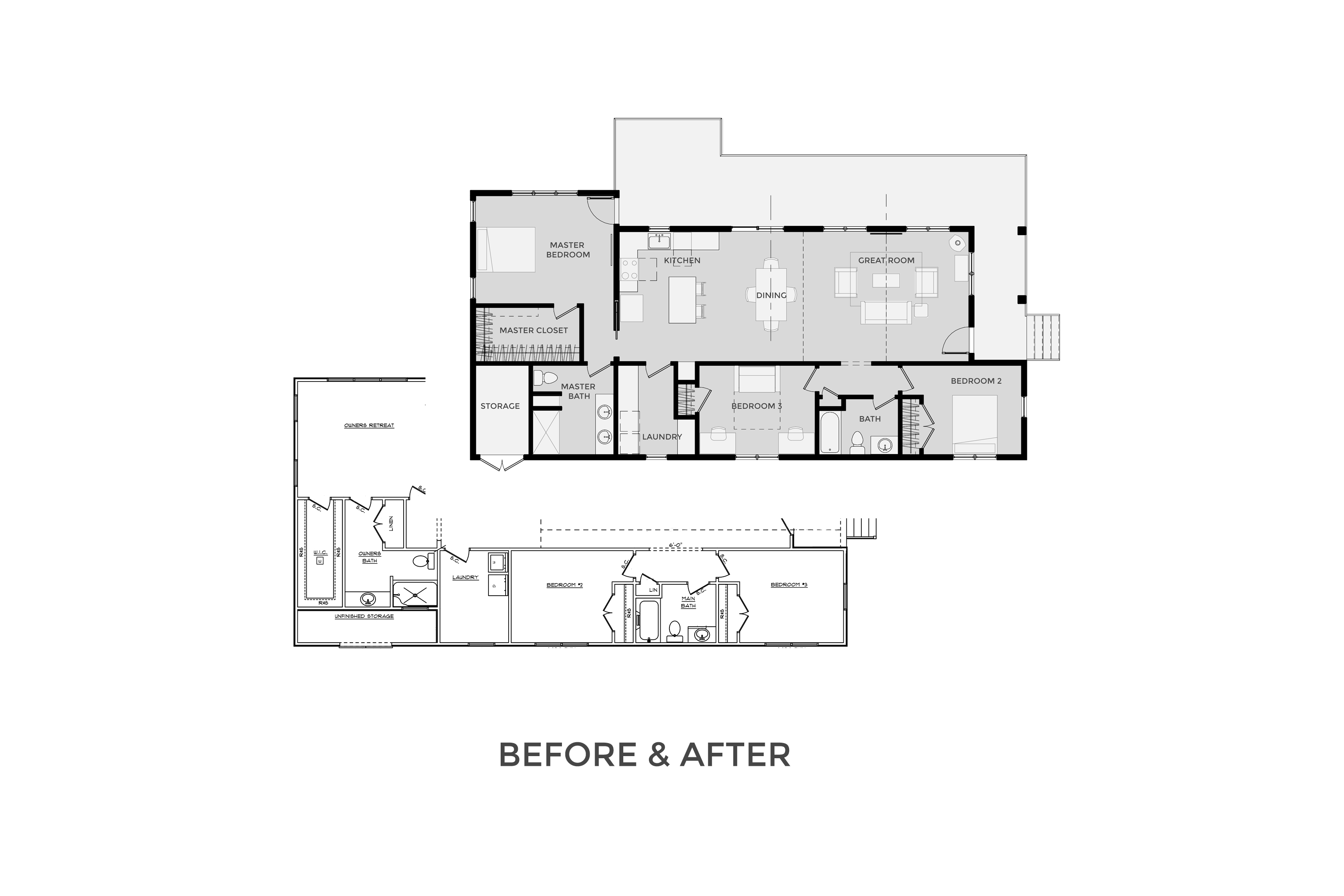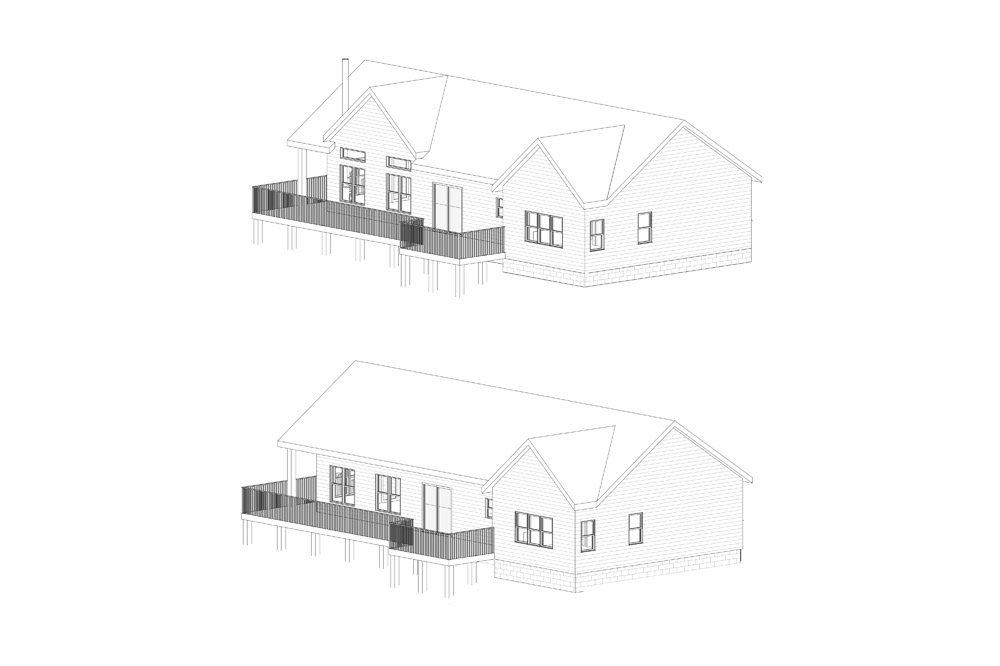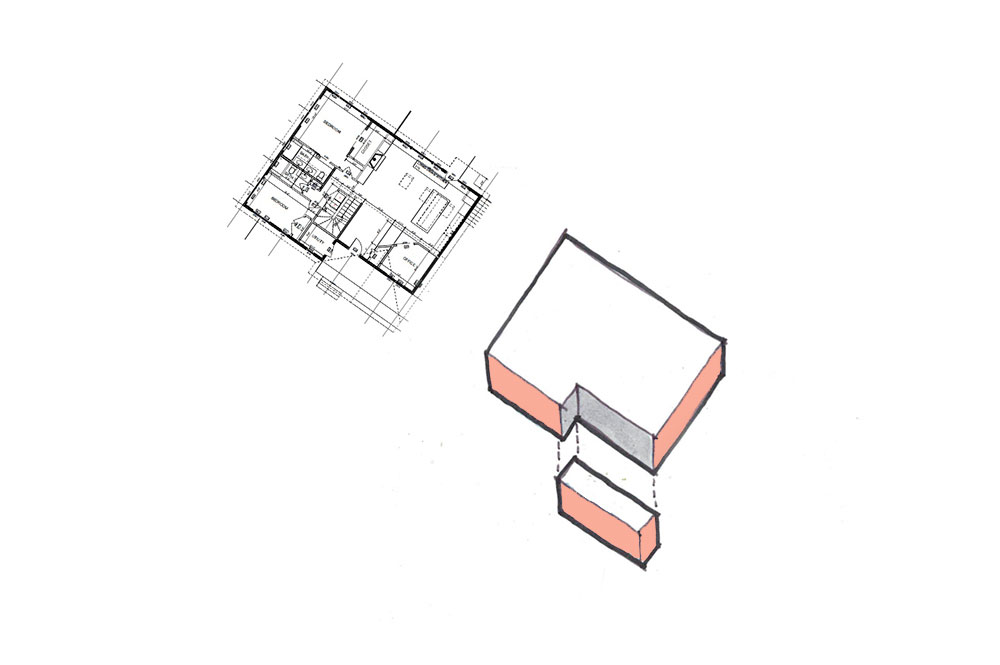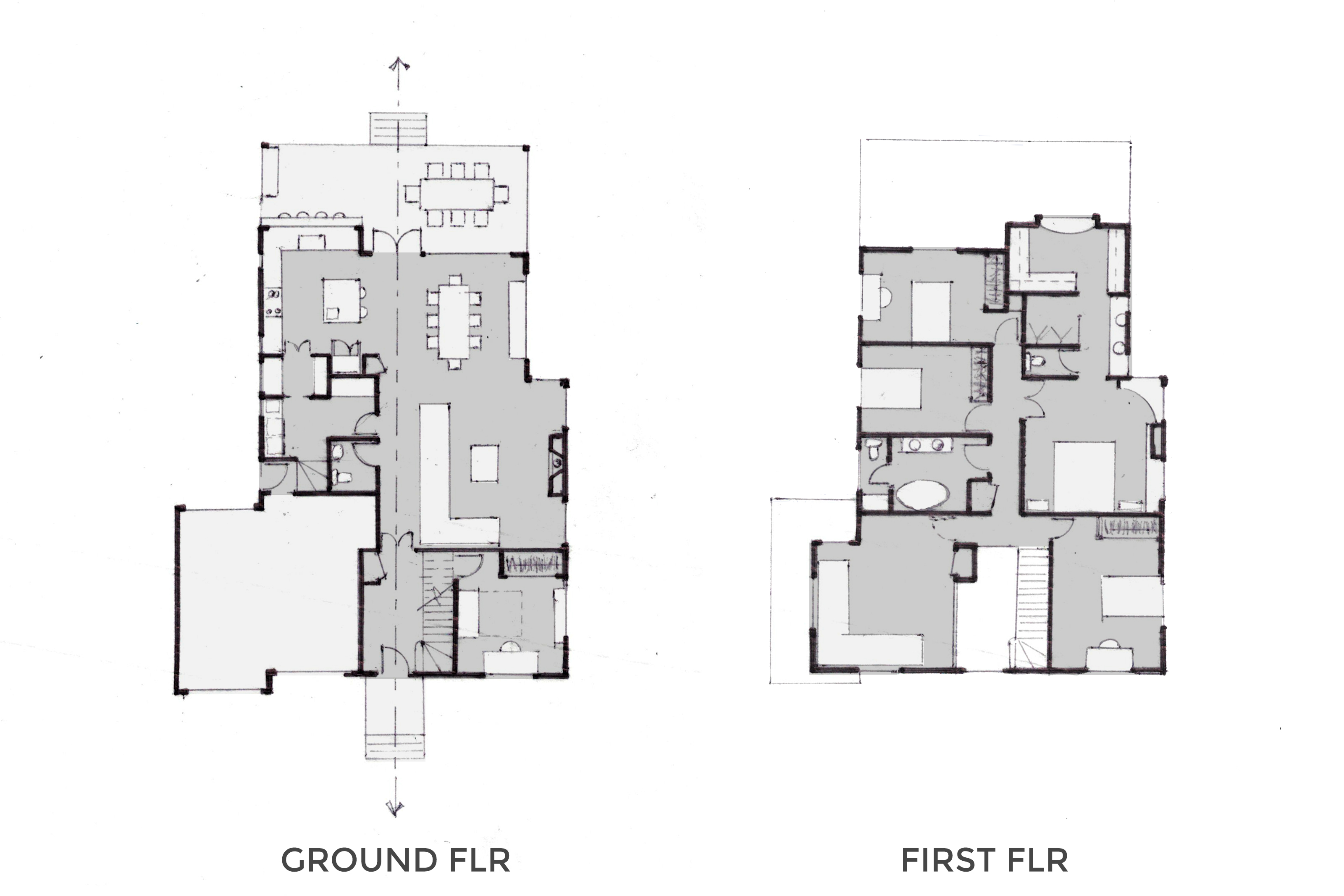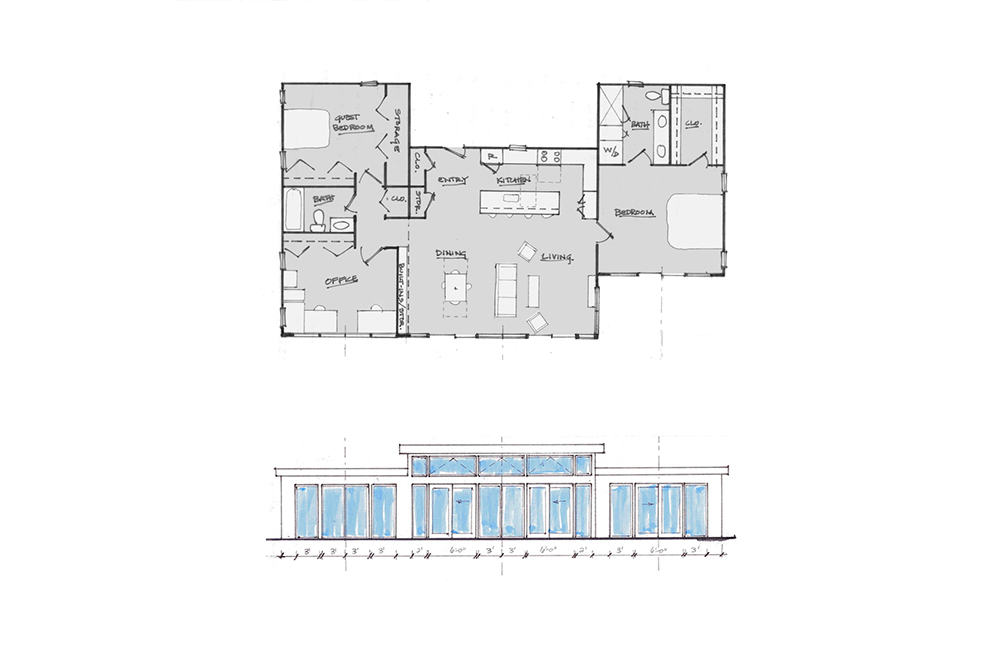Project Description
M Squared
A few tweaks to a floor plan and a new gable roof help these homeowners feel better about their design and move forward with construction.
The homeowners were working with their builder’s design team but requested a Design Review to help them improve the layout. The focus of the review was on two-fold: improve the floor plan, specifically the master suite layout and size of bedroom #3, and then to figure out if the main ridgeline over the great room would look right since it was offset in the space. The homeowners weren’t able to fully visualize how the offset would look and wanted a second opinion on the roof/ceiling design.
For the floor plan review, we suggested a revised master suite layout that improved the functionality of the closet and kept the bedroom where it was to take advantage of the views in that direction. The laundry and Bedroom #3 areas were also reconfigured. (There was a lot of wasted space in the laundry room.) Bedroom #3 was enlarged to allow for two desks and a fold-out futon, just what the clients were hoping for. This layout also gave the clients a coffee bar, something they requested over a bigger closet for Bedroom #3.
Regarding the gable roof and vaulted ceiling study, the original location of the ridgeline in relation to the nearby wall was unfortunate but was something difficult to change at this stage. With the client’s permission (because it would add cost), the suggestion was to add a new gable roof over the great room facing the view of the mountains and frame it with a scissor truss that would create a new vaulted ceiling that would conceal the awkward ridgeline.
A few interior and exterior 3D views helped the homeowners visualize the home and the interior spaces with and without the new gable roof and ceiling. It was definitely apparent how awkward the previous ceiling design was and the clients are much happier with the revised layout.
Project Data
Location
North Carolina
Status
Built
Scope
Design Review, Floor Plan Review, Exterior Review
It has been a long time coming, but the “Little House on the Hill” is finally done. See photo below. The addition of the second gable which you recommended makes a big difference. Thank you.
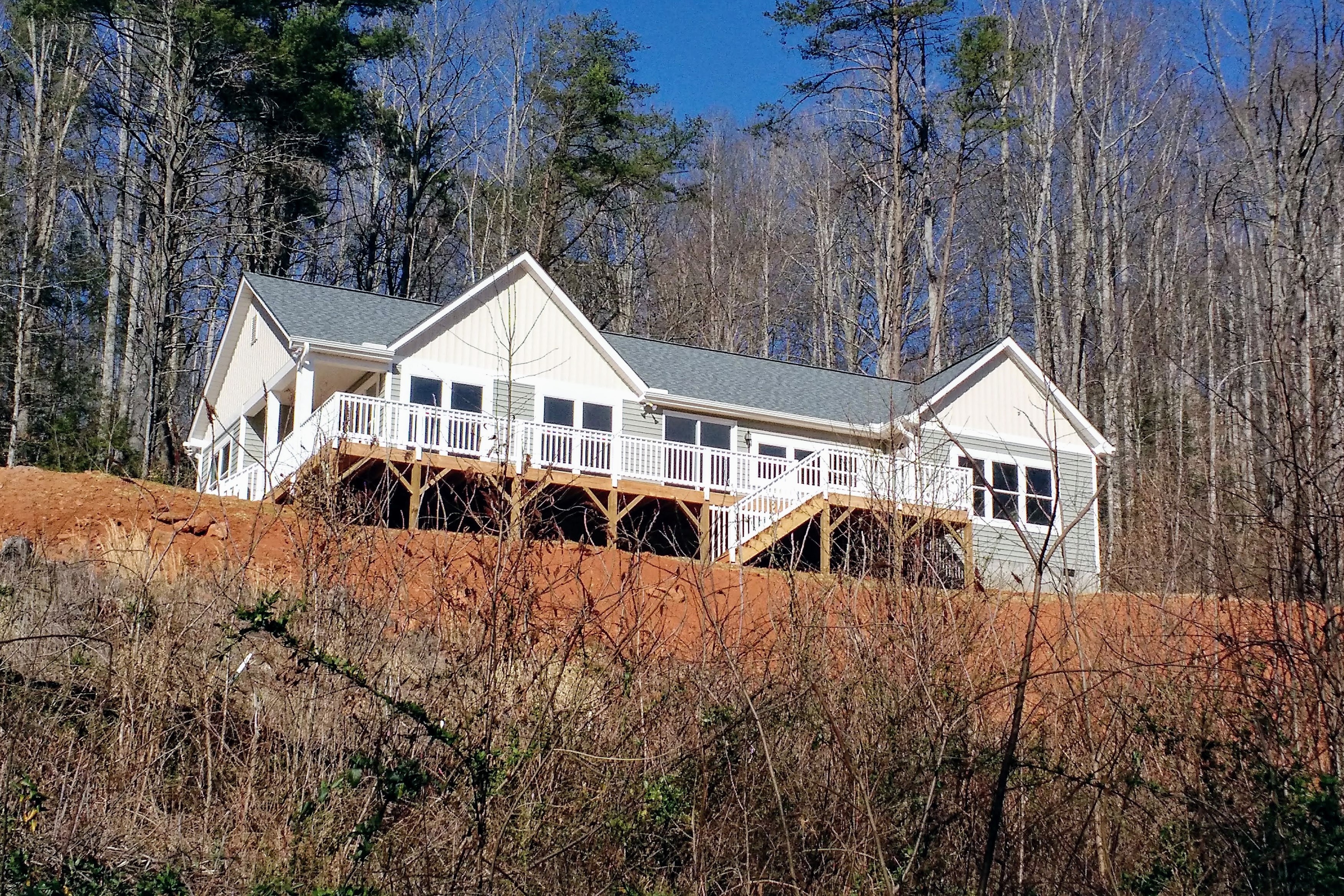
Final photos provided by the Client
