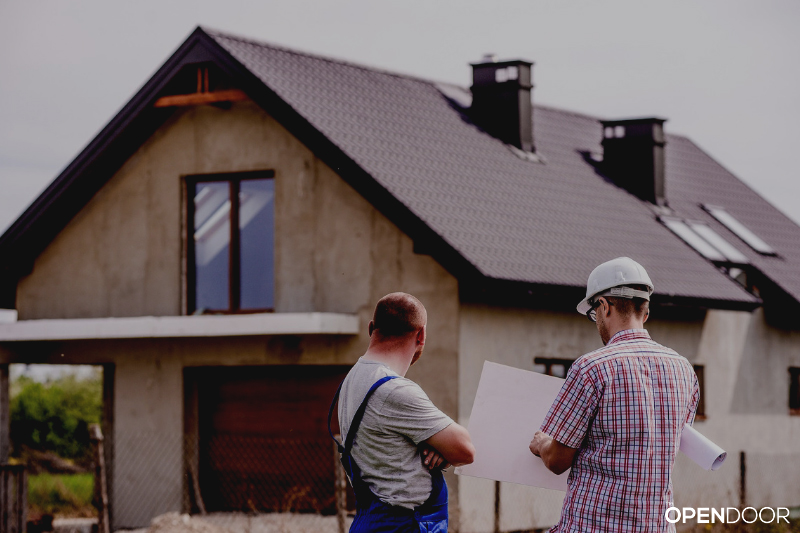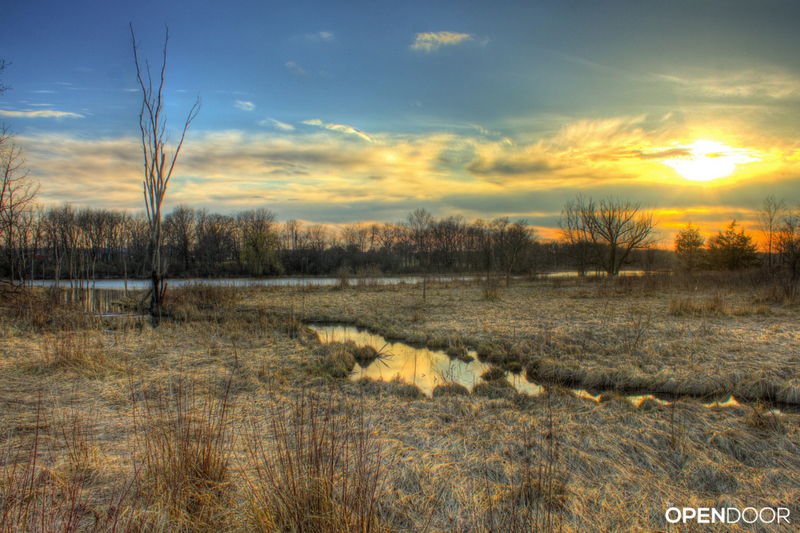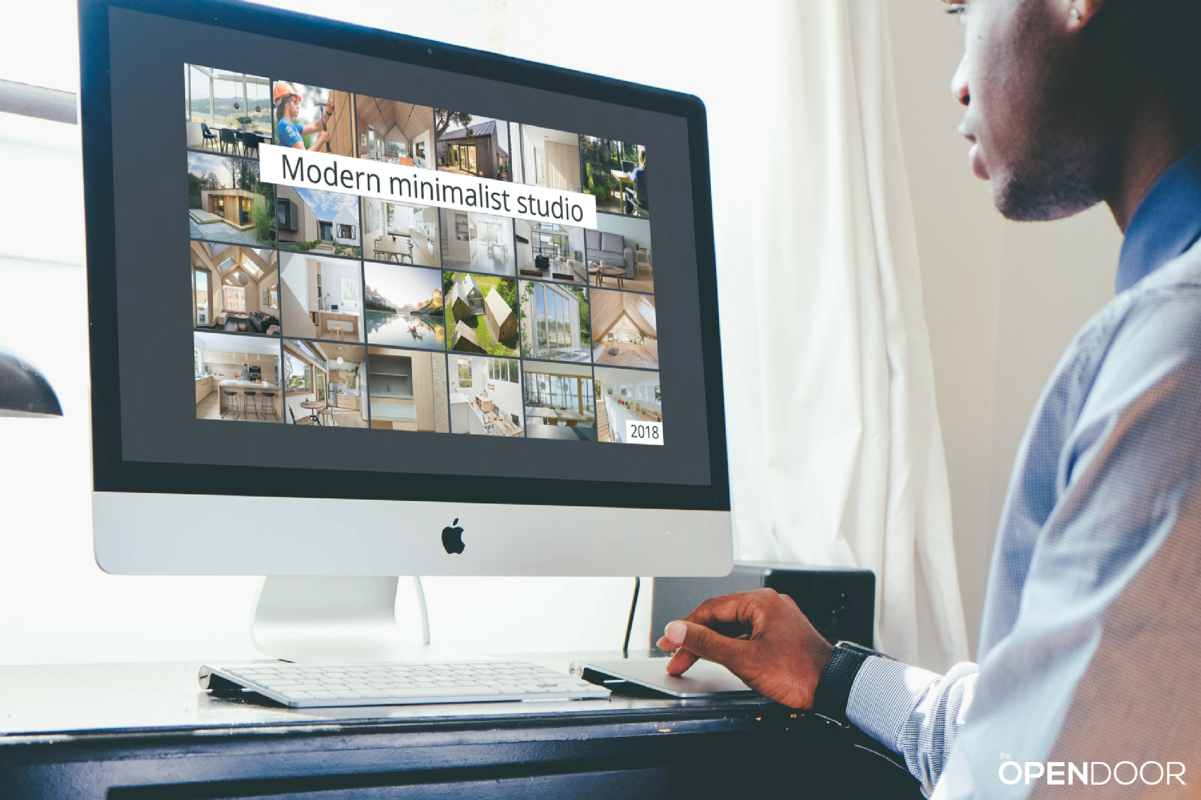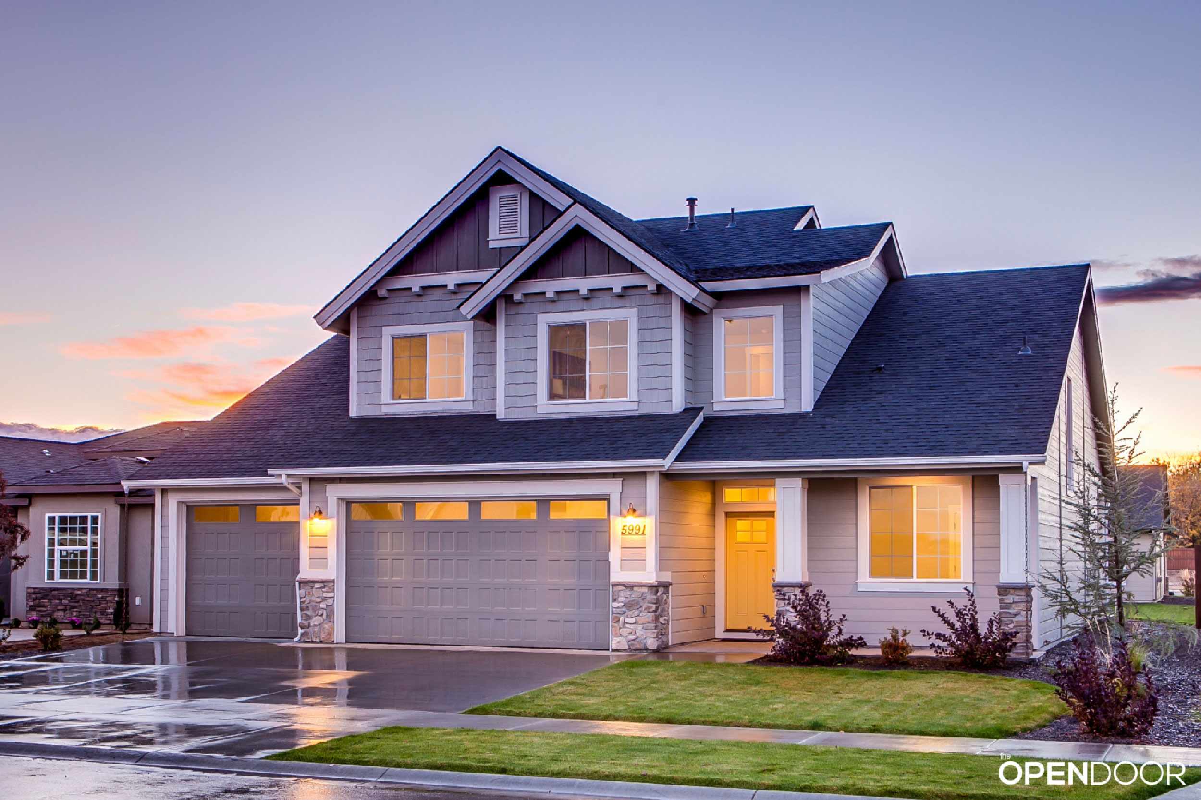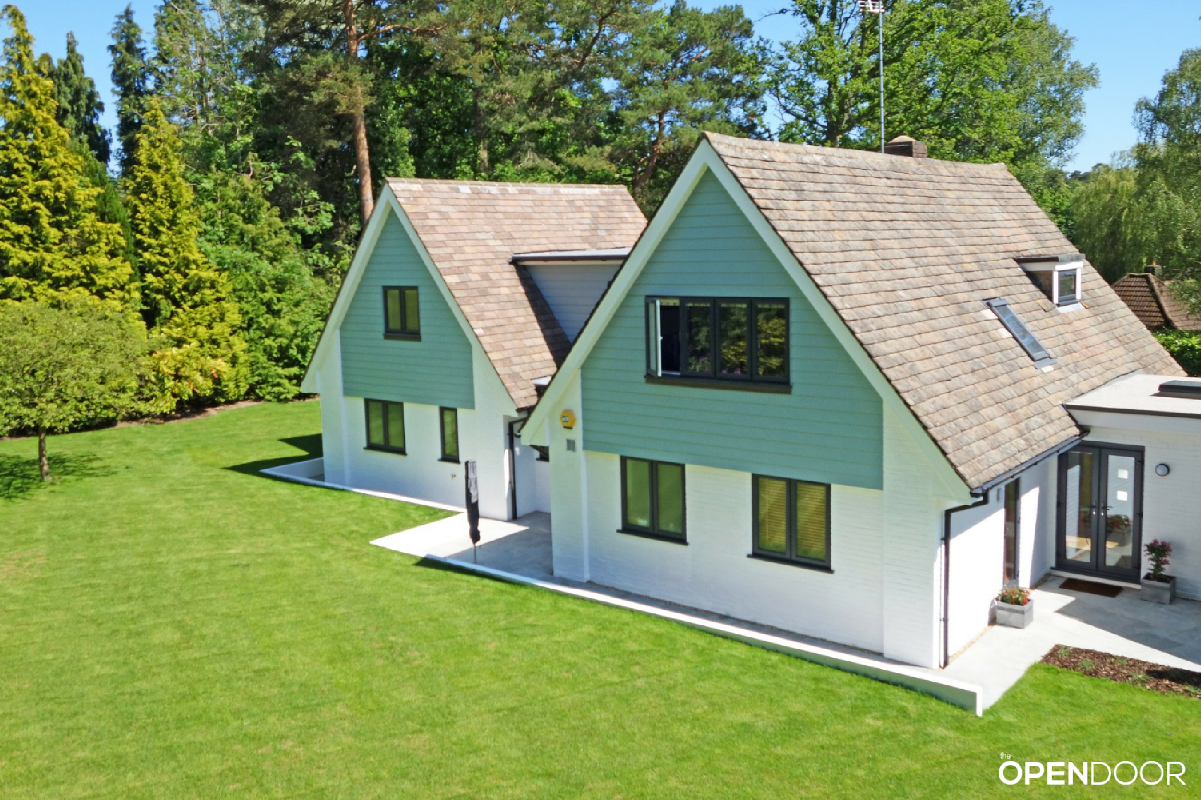The most frequent question people ask in the early stages of building a house is, “How much does it cost to build a house?” But unfortunately, this question is nearly impossible to answer with a simple number because it always depends on a variety of factors.
More than that though, people really want to know how much their house will cost per square foot to build. But like the total construction cost, the cost per square footage can also vary drastically, especially when people aren’t comparing apples to apples.
There are many things that influence the square footage cost of building a new home.
This article discusses the biggest factors affecting the cost per square foot: size, design, location, site work, and contractor selection.
Before we go any further, we should get crystal clear on defining two things about the cost per square footage model: the included costs and square footage.
Cost: When talking about cost per square foot, we’re talking about the hard construction cost, which is the cost from the builder. Included in this cost are material and labor costs and the builder’s overhead and profit. This does not include costs like land purchase, architectural and engineering fees, governement/impact fees and permits, or other soft costs. For more on the difference between hard costs and soft costs, read this article.
Square footage: Building areas are calculated differently depending on who you talk to and will drastically affect the square footage cost. Is only the conditioned space included? Does it include living and habitable spaces or also the unfinished basement? Are the garage, deck, and screened in porch included?
Obviously the more building area you include in the calculation, the lower the cost per square foot. Some builders may include 100% of the areas in the calculation to make their bid look lower and more appealing while others would take the unconditioned spaces and calculate them at 50%, and still others won’t include them at all. The actual cost would be the same in all 3 cases, but you’re seeing different calculations so it appears different.
No matter what method you use, make sure that you’re making comparisons in the planning stage or when comparing bids from different builders.
Now that we’ve clarified these two points, let’s dive into the biggest factors that can affect the cost to build which could drastically affect your calculations.
Size
The bigger the house, the more it will cost overall. But the cost per square foot drops dramatically the bigger the house is because more of the expensive items and rooms get spread out over more square footage in the calculation.
Not All Rooms Are Created Equal
Kitchens and bathrooms are usually the most expensive rooms per square foot. They have the expensive stuff: appliances, cabinets, countertops, tile, fixtures, plumbing connections, and electrical and lighting hookups.
In addition to these kinds of features, a lot of windows, built-in casework, and shelving will also affect how expensive your rooms are. Less expensive rooms, on the other hand, are simply finished and don’t contain complicated integrations. Rooms like bedrooms, dining rooms, and living rooms are examples of these.
How large or how many expensive rooms you have in relation to your inexpensive rooms will affect the cost per square footage of the overall house.
The same is true in reverse. Smaller homes will cost more per square foot than larger homes because you still have the same expensive items to purchase. You’ll still have a kitchen, a bathroom, a furnace, water heater, etc. These items make the square footage cost higher but the actual cost of the overall house is lower because the overall house size is smaller.
Design
Houses that have a simple layout with a simple geometry such as a basic box shape and simple gable or shed roof will be more economical that a complex design. And naturally, it will cost less per square foot to build if it’s compared to one of a similar size.
Complexity
The more ins and outs of the footprint, the more rooflines, and the more complicated angles and details the more time it will take for the builder to construct your project. Time is money.
Think about how much more time it would take to build a house with a complicated floor plan. It would involve extra time to lay out all walls, measure, cut, and erect them in the right place and at the right angles. Now compare this to the basic form of a simple floor plan. Both houses could be the exact same square footage but one is a lot more complicated to build, and complications add cost.
How are you distributing your floor area?
Generally, if you compare a 2-story house that is 2000sf to a 1-story house that is the same size, the 2-story house will be less costly to build. The reason is that the 2-story house is more compact resulting in a smaller footprint, which means fewer foundations, less roofing, and less site work.
It should be noted that the cost savings generated by building a 2-story instead of a 1-story home can easily be lost by adding high vaulted ceilings or 2-story spaces with expensive railings and stairs, so just be cognizant of that.
Custom features
The materials, fixtures, and finishes you select for your home will also affect the cost. A granite countertop may be thousands of dollars more than a laminate one and will add a few dollars to your square footage cost. Custom features like a glass shower enclosures, custom millwork, and large areas of tile could easily affect the cost per square foot, also.
Location
Are you building in an urban setting or rural setting, along the coast or in a neighborhood, in California or Ohio? Are you using local materials or ones from far away places?
The cost to build a new house or even an addition or renovation will vary from location to location mainly due to three things:
1) Labor costs
Each region, state, and city varies in the cost of labor. Your builder’s team of employees and subcontractors typically pay fair wages for the specific region in which they work and live. Therefore, labor rates in a metropolitan area of California will be significantly higher than those in a suburban area of Ohio.
2) Material sourcing
It’s almost always cheaper to source local building materials and products than it is to ship and deliver them from far away. Consider the distance your materials and products would travel to arrive at your site. If you want a specific marble from Greece, you’ll pay more for shipping and delivery costs than you would if it were a domestic Tennessee marble or even a different material that could be sourced from a local quarry.
This is why you see a lot of homes with douglas fir, western red cedar, and redwood in the western US and ones with oak, maple, and pine in the eastern US.
3) Access to your site
Sites that are remote or have difficult access will cost more to build on than those that are easily accessible by the contractor and his subs. Think about all the delivery trucks, bulldozers, and cranes that are needed for your project. The amount of effort these vehicles and machinery need to unload, hoist, and maneuver in order to do their job is accounted for in the construction cost by the builder. The longer it takes to move materials and products, the more expensive the build will be and your cost per square foot.
Site Work
Site conditions are yet one more factor to take into account when figuring square footage costs. Because most site work goes unseen, it is often overlooked as part of the construction cost and can lead to cost blowouts if not considered in the budget.
On sloped sites, you may incur extra foundation costs due to soil quality, a steep slope, drainage problems, or accessibility that will affect your overall cost.
Utility hookups and services to your house also add up. If your house located away from the street, you’ll have to run longer lines to make the connection. Things such as a well versus public water supply, private septic system vs. public sewer, varying length of the driveway, varying size of the yard and the need for tree clearing must be accounted for and their costs are again figured into the cost per square foot calculation.
Contractor / Builder Selection
The cost of construction can vary greatly based on the builder you select to build your project (or if you decide to be your own contractor). Every contractor has his or her own way of estimating construction costs and the schedule, determining a means and method for constructing the project, and selecting preferred suppliers, vendors, and subcontractors to work with. In addition, they all have a different markup they apply to their jobs based on the schedule, their business operations, overhead, and profit.
Builders can range from low-end budget to high-end premium. Some will do the bare minimum while others will offer you a full-service experience with pre-construction services, a design team, and a project manager to handle various additional aspects of the project should you choose that. At the same time, the material selections, upfront costs, and life-cycle costs associated with those materials will vary between builders.
All this to say that builders’ construction costs vary drastically and for various reasons. It’s important to speak with potential builders to learn about the kind of services they offer, what’s included in the construction cost, and what their quality of work is like because all this gets wrapped up in the cost they present to you.
Conclusion
There are numerous other ways that square footage costs can vary in custom home building, but hopefully, this article serves to inform you as to how nebulous and volatile, even misleading, a square footage cost can really be.
I, personally, don’t like to use square footage costs because there are too many factors at play. If you choose to work with a cost per square foot number for planning purposes, I would advise you to use caution and remember the factors spelled out above that influence the square footage price.
Building a new home is more complex than a simple cost calculation like this can properly capture. Though somewhat more time consuming, a better approach is to make a list of what you need and want in your house and find a bunch of images of similar houses you like or even floor plans. Then, present those to one or more builders to get a rough ballpark estimate and talk to them about the services they provide. This should give you a better idea of the costs to build in your location with the style and features you want to help you budget for your project. You can then decide if you want to work with a designer, architect, builder, or even yourself, to refine and develop the design and then construct the house.
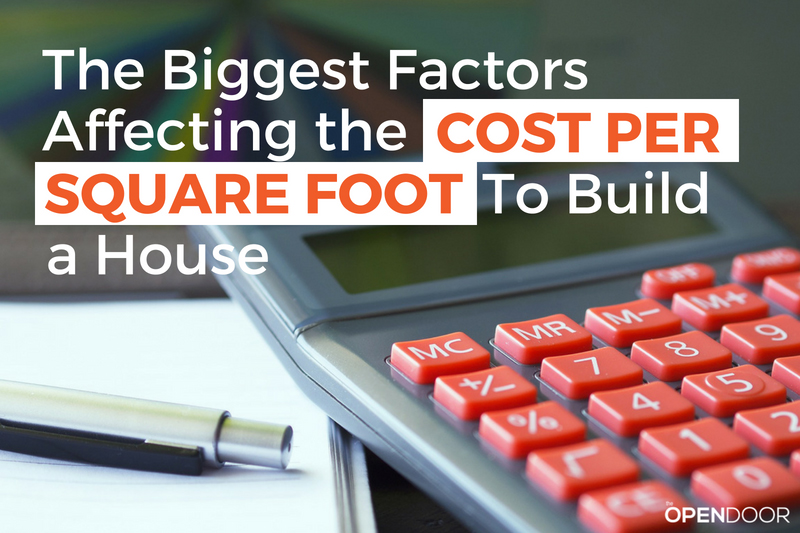
What’s your experience with the cost per square footage costing method?
And, what other factors have you found that affect the cost per square footage?


