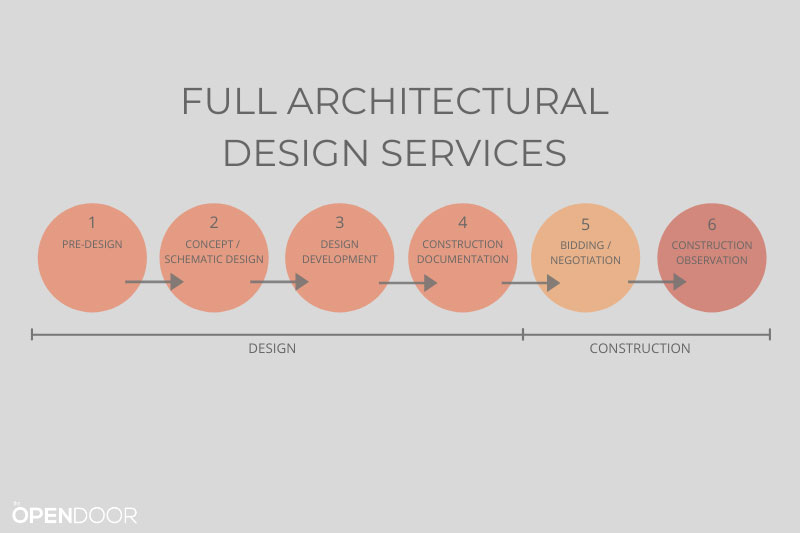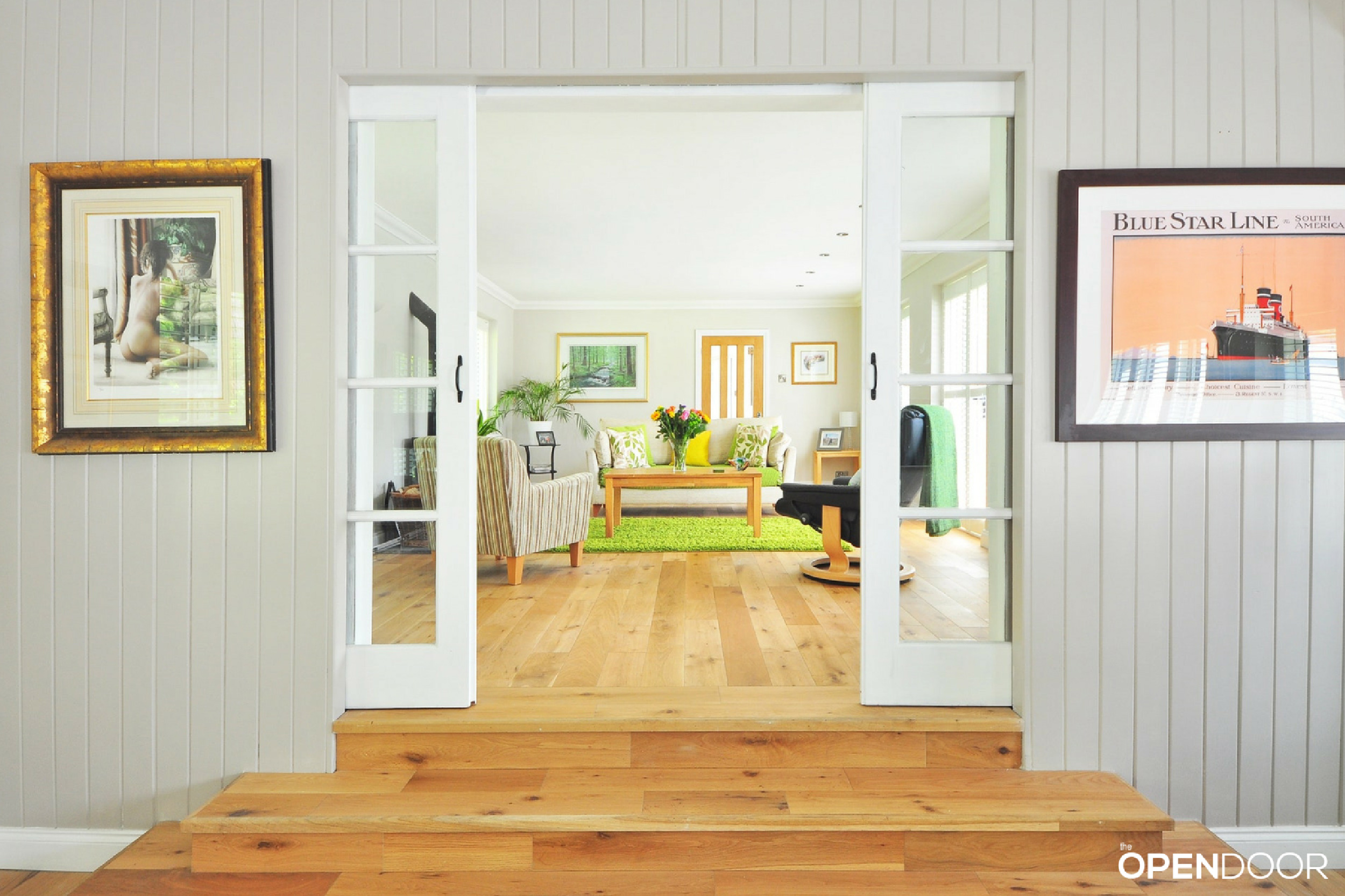Creating a custom home is a once in a lifetime experience. It’s a journey that starts with an idea and ends with a well-designed and thoughtful project. But getting there takes time, and a lot of small, but meaningful decisions. The process of creating a custom home may vary slightly depending on the project type, delivery method, and the design professional you work.
If you choose to work with a residential architect for your custom home (and the design is important to you) you’ll most likely engage an architect for either full architectural services or basic permit drawings depending on your needs and budget.
In this post, we’re going to talk about full architectural services and the six phases in the design process.
What are Full Architectural Services?
Full Architectural Services covers all aspects of the design and construction process from start to finish. When you work with an architect throughout the entire process, she is able to guide you along the way and make sure the project runs smoothly. She’s your advocate – helping you make the best decisions and speaking to other building professionals on your behalf. And she’s your eyes and ears during construction ensuring your project (when built) will meet the design intent of the drawings and will be built according to industry standards and local codes.
Full architectural design services is a comprehensive set of services that includes some variation of the following six-part project delivery process:
-
Pre-Design
-
Schematic / Concept Design
-
Design Development
-
Construction Documents
-
Bidding / Negotiation
-
Construction Observation
To help you understand what happens during each phase, I’ll explain how we typically work through each one at YR Architecture + Design.
Pre-Design
Before we can design a project, we need to understand the project requirements and priorities. This first phase of design is actually more of a “discovery” phase where we gather as much information about the project that we can from you, from codes, and from the site. We define the problem in real terms (needs, budget, timeline, program, goals) which we will set out to solve in the next design phase. Our Pre-Design phase is typically broken down into three subcategories:
- ZONING + CODE REVIEW:
We need to check the codes and by-laws that may impact the project and/or the approval process. This may include neighborhood area commissions, zoning codes, environmental restrictions, fire codes, historical review boards, and lengthy review periods. During this time we learn more about the approval process and its timeline, the submission requirements, and if any public meetings are required. -
PROJECT BRIEF + PROGRAMWe begin this process by having you fill out a client-questionnaire. This 10-15 question document asks a full range of questions that when answered, start to paint a picture of the project you wish to create. With the answers to this questionnaire, we create a project brief (getting at the essence of the project) and an accompanying program document for your review. The program is an architect’s way of saying, “list of spaces”. You’ve been thinking about this for some time now, now is the chance for us to get it down on paper and make it real.
-
SITE ANALYSISBecause the building site is a strong generator of ideas and building forms, we begin all new projects with a site analysis. We look at the local site conditions -climate, wind patterns, solar angles, topography, and other significant features that are particular to your site. From the zoning & code analysis, we overlay any local restrictions (setbacks, etc.) on this site plan and create a site diagram that begins to suggest opportunities and strategies to explore in the next phase. If you don’t have one already, I’ll need a site survey to get started. A survey is oftentimes included with your deed and is a site map showing property boundaries, roads, utilities, topography, and known significant site features
Then, we start designing!
Schematic Design
We take the information gathered in the Pre-design phase and create a few massing studies that, in very rough form, start to block out space and relationships on the site. From there, we start to generate different design options – at least two (sometimes more). These preliminary concept design ideas are usually in loose sketch form. These are not meant to be fixed ideas, but rather to be conceptually evocative and to incite new ideas and feedback from you. Our hope is that at the end of this process, we have one scheme that distinguishes itself as the front runner and something to move forward with. Often times this design will draw in other ideas from other schemes.
From there, we refine the concept into schematic design drawings by starting to input them into the computer and making them more real with actual dimensions. It is at this point that we like to get initial cost estimates from a qualified contractor so that we can confirm we’re on budget and make any adjustments if necessary.
Design Development
With the approved schematic design from the previous phase, we begin work to refine the project and make it more real by creating detailed drawings. We study proportions, massing, solid/void, indoor/outdoor relationships, alignments, flow, adjacencies, and materiality. Drawings start to show more detail – wall thicknesses, actual window and door sizes, building systems, construction assemblies, and structural components. If we need an engineer’s expertise, we tap into their services during this phase to help confirm our assumptions and design certain components of the design. At the end of this phase, we’ll have what looks like a house, but not yet something a builder could begin building. That’s where the next phase comes in.
Interior design services are an additional service that we can provide for your project. This includes researching and selecting all interior materials and finishes, tile, flooring, wall coverings, paint colors, hardware, fixtures, fittings, and cabinetry design. These elements are critical to the success of the design and feel of your home and should not be left to figure out after construction has begun, but rather should be integrated into the overall design in a cohesive way.
At the end of this phase, the design will be substantially complete. Then, it’s on to documentation in the next phase.
Construction Documents
This phase defines all of the technical and specific information about the project and will be used by the Contractor for pricing/bidding and construction.
Based on whether you’d like to bid out the project or negotiate a contract with a specific contractor, we’ll craft the drawings and level of detail in those drawings based on that decision. For a typical project, we generate the following drawings.
- Site Plan
- Floor Plan(s) + Foundation Plan
- Exterior Elevations
- Building Sections/Wall Sections
- Door + Window Details
- Interior Elevations
- Details (interior + exterior)
- Ceiling Plan(s)
- Electrical and Lighting Plans
- Building Specifications
- Schedules (Door/Window/Hardware/Plumbing/Lighting/Finish/Appliance, etc.
- Structural Plans (by an engineer, as required)
Permitting
Although not a separate phase, we often assist homeowners in preparing the necessary Building Permit application and Permit drawings. If attendance is requested at any town meetings, we attend to represent the Owner’s goals and interests.
Bidding + Negotiation
If the project is a bid project, we’ll assist in distributing bid packages to the bidders, answer questions during the bid period and help in the analysis of the bid proposals and bid award. If the project is a negotiated contract, we’ll assist in negotiating and facilitate the signing of a construction contract.
Construction Observation
During construction, we monitor progress on a regular basis – the frequency is based on the construction schedule and our best judgment for appropriate intervals. This is a critical part of the process and we strongly advocate being involved in the construction process. Not only does it ensure all the hard work we put in designing your vision is executed properly and according to the drawings we crafted, but we find that it holds the Contractor accountable to a higher building standard.
Invariably, there are things that we just aren’t able to draw or anticipate during the Construction Documents phase. Involving us in the Construction Administration phase allows the design intent to be integrated into the details of the home seamlessly.
We visit the site at regular intervals to meet with the Contractor and Subcontractors to answer any questions and review progress and conformance with the Contract Documents. We create field reports after each of our visits to document progress and address any issues and non-conforming items we observe.
If requested, we also review and certify the Contractor’s requests for payment and review any change order requests. Any work that requires clarification we issue ‘sketches’ to facilitate the Contractor’s work.
At ‘Substantial Completion’ we work with the Contractor to generate a punch list and oversee its execution. And, at the end of the project we’ll issue a certificate of final completion and authorize release of the final payment.
Very few people have worked with an architect before and often the process of designing a unique home is a once-in-a-lifetime experience. Approaching an architect and wondering about the process and fees are valid and natural thoughts. Don’t be afraid to ask as many questions as you need to feel comfortable with the process and the fees.
Are you considering working with a residential architect on your project?
Here are some resources that you may find helpful:
If you’re debating about whether to use an architect, designer, or draftsperson, this article is a good place to start.
After that, use this worksheet to help you select the best type of professional to use.
Have you already determined the type of professionals to use and are now stuck trying to decide the actual person or firm to hire? We have great resources such as our Residential Architect/Designer Qualification Worksheets and Contractor/Builder Qualification Worksheets in our Resource Library that will help keep your research organized in searching for the right fit for you.





