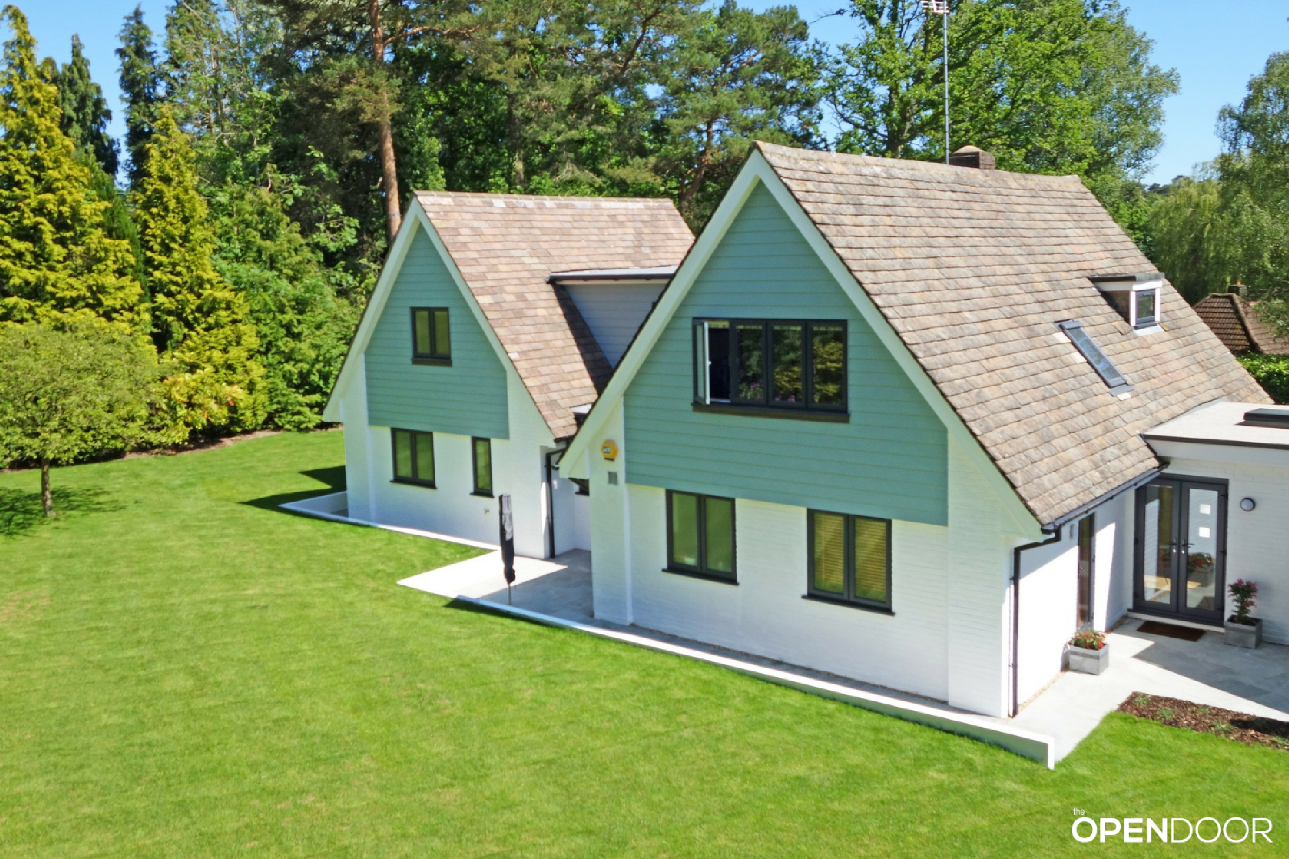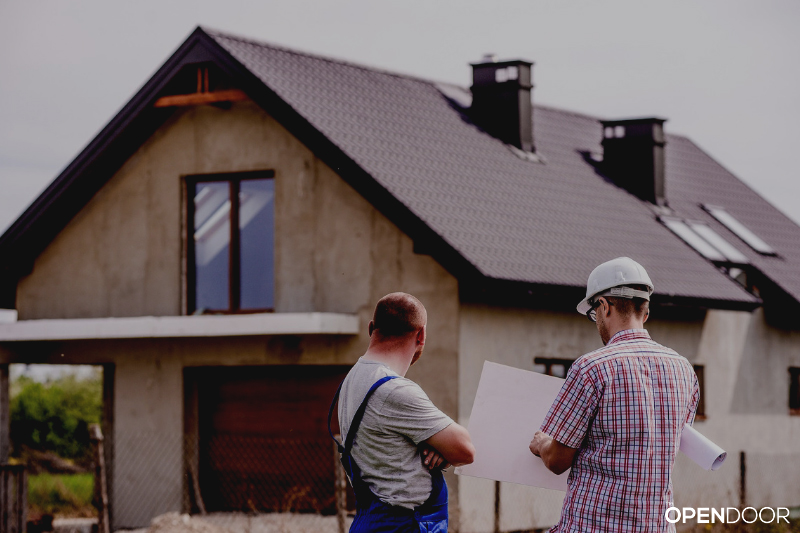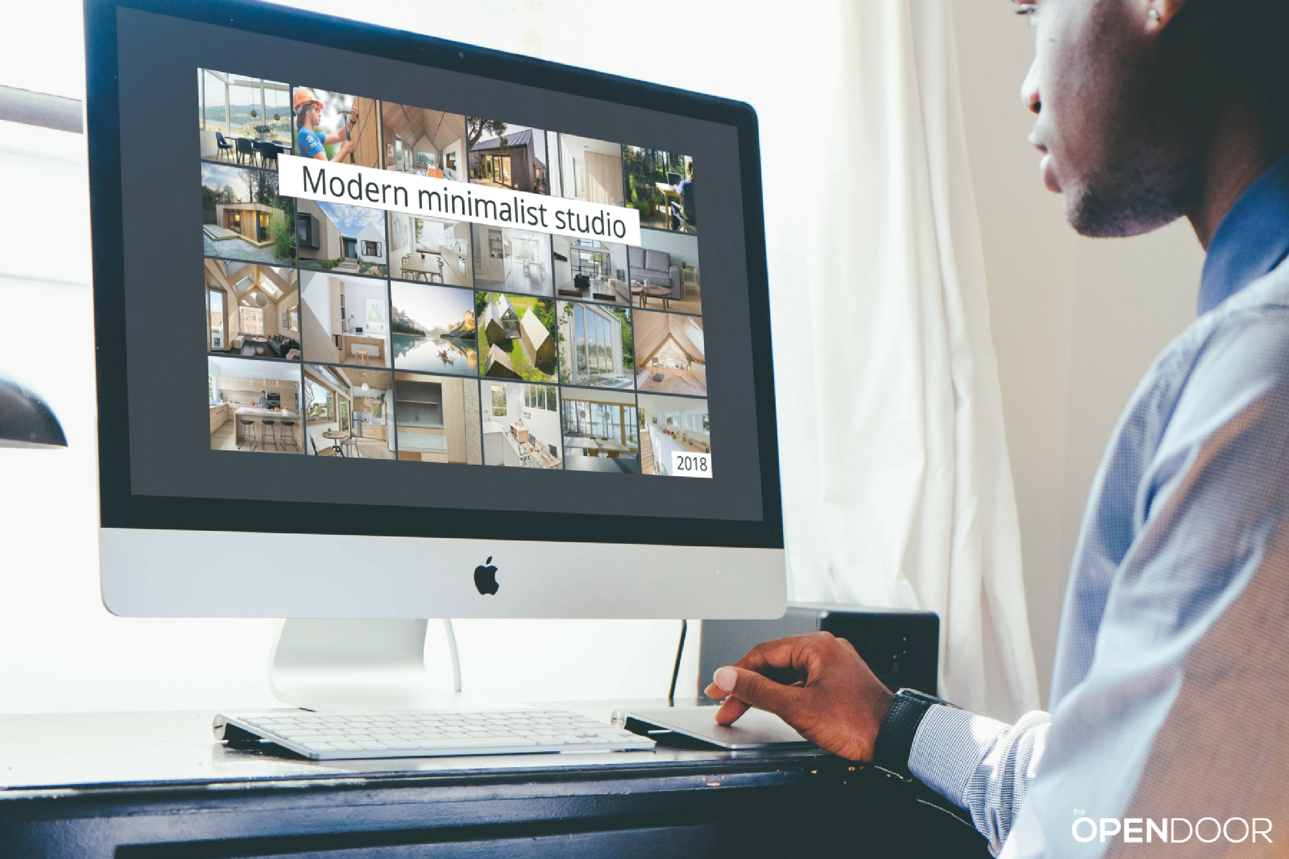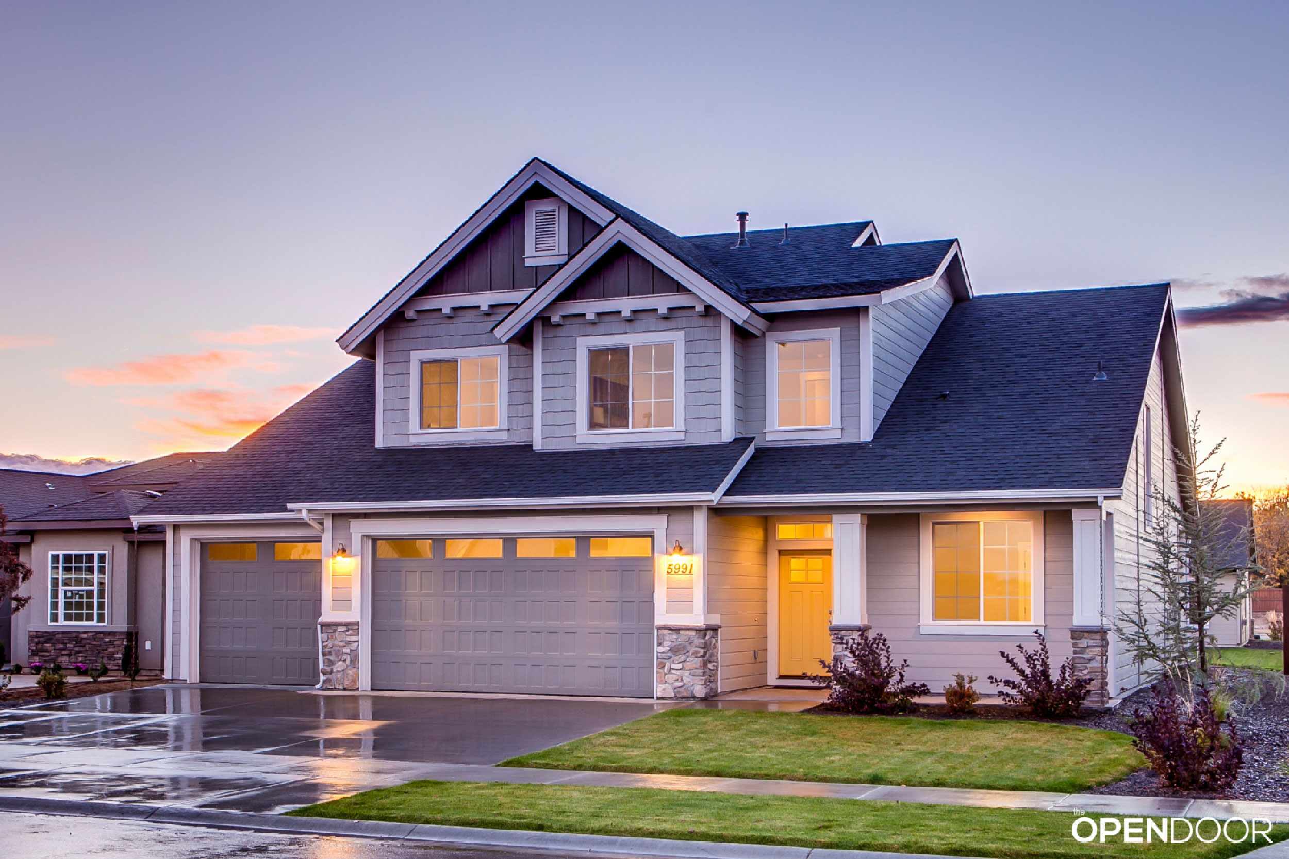Home additions are great for those looking to add some extra space to their home, as well as adding value to your property. But home additions are also expensive when compared to home renovations and basement or attic conversions.
Because they’re among the most expensive home projects, additions sometimes return less on your investment than remodels. However, if you’re significantly adding to the square footage of your home or adding important types of rooms, such as bedrooms and bathrooms or expanding kitchens, your investment may pay off considerably.
Whether you’re building upwards or outwards, home additions are complex projects. Consider these 6 important points when planning for your home addition.
1. Get the design right.
2. Check local planning and zoning regulations.
3. Be mindful of how your home addition will tie into the existing house.
4. Decide whether to move out or live in the construction zone.
5. Discuss how existing home elements are protected.
6. Understand your budget.
1. Get the design style right.
Blend in with the existing or deviate from the old style?
If you were building a new house—or even completely remodeling your entire existing home—you could let your creativity and personal taste lead you in almost any style direction you want. But when you’re adding onto an existing home, you have less freedom to choose because you have to work with the existing style of the home.
Many design professionals will tell you that stylistically (and to get the best return on investment later) you want the design of your house addition to blend in with that of the original house. It doesn’t have to match exactly, but it should complement it, perhaps even step down the level of ornamentation rather than try to compete for attention with the existing house.
Even if you aren’t particularly fond of certain aspects of the existing house style, there are ways of connecting the old with the new visually, creating a unique space that complements the existing. This is where the services of a design professional can become very valuable. Depending on your style preferences, the existing house aesthetic, and the feeling you’d like to evoke in the space, architects and designers can help create additions that “fit” with the existing structure but still be different and have spaces that provide the maximum benefit to you and your family. Case in point is an older house with small rooms and smaller windows. An addition could have the same architectural style but feel more open and airy with larger window openings and bigger spaces.
Blending your new addition with the existing house involves using a similar design aesthetic, similar materials, similar details, and similar colors. It means choosing new materials and finishes that match or at least complement what’s already in the house. It’s not always easy. You have to consider the flooring, tile, roofing, siding, windows, trim, doors, hardware, and paint colors.
It’s a tall order for the typical homeowner and even for contractors to get it right. That’s why many people hire design professionals to help create the best possible addition for their home. They want to get it right.
Blending old with new is not necessary, though. Some people choose to embrace differences by deviating from the traditional architectural style to create a style that is entirely unique to the traditional house style. The choice is up to you, but many designers will encourage you to blend the styles to ensure the addition doesn’t appear like an afterthought.
The key is to try to prevent the addition to look and feel like it’s tacked on. You really have to think of the addition as a house renovation and addition. No matter what, adding on will require some degree of remodeling. Whether it’s a hole in the wall for access to a new room or expanding an existing kitchen, there is almost always going to be some sort of demolition and rework to tie the new and old together. So it’s important to make sure you have a seamless transition where the lines between original and new are blurred and hard to discern.
2. Check local planning and zoning regulations.
Before you get too far along in your planning process for a new addition, be sure to check the local zoning laws to make sure you have the necessary space on your property for the new structure. Each municipality has setback requirements, height limitations, and floor area ratios that limit where, how high, and how big of a home can be built on a given lot. If your plans don’t fit within the requirements you can either attempt to get a variance or come up with another option to add space (i.e. build up instead of out, doing an attic conversion, etc).
Getting planning permission early in the process is critical. Finding out halfway into construction that your home addition is too close to the property line or doesn’t meet other zoning regulations is never good because it wastes your precious time and money. Get planning approval early and save yourself the headache of having to deal with issues later.
In addition, many communities have homeowner’s association whose goal is to protect the value and improve the livability of the neighborhood. Many times, these groups have special requirements for alterations to existing homes. Be sure to check with them prior to moving forward with any work on your home.
3. Be mindful of how your home addition will tie into the existing house.
Matching floor and roof elevations
One of the more difficult things to do when adding on to a home is to match floor and roof lines or elevations. Getting your floor levels to line up is important and starts with the placement of the foundation. If the contractor digging for the foundation doesn’t get the depth right, everything after that will be off (including the foundation, the framing, the floors, and roof).
Systems Integration
When you’re adding onto your existing home, one of the things that people forget to consider is the impact that the additional living space and it’s related infrastructure have on the existing mechanical, electrical, plumbing, and structural systems of the house.
Adding square footage to your home may impact your existing heating and cooling equipment. This equipment is sized to perform at a certain capacity based on square footages and the heating and cooling loads of your house. Adding a few rooms or increasing the cooling load with large windows facing south could result in bigger equipment. It’s a good idea to consult with your HVAC company early on in the planning stages to confirm if adding on will affect your current equipment sizes. That way you’ll be able to budget accordingly.
At the same time, new living space requires new lighting and power devices. You’ll need to make sure your electrical panel has enough spares to accommodate circuits for the addition. If not, you’ll need to add a sub panel with more circuits which will add some cost to the project.
If you’re adding a bathroom or expanding the kitchen, the additional plumbing fixtures may affect your plumbing system. They may reduce water pressure or necessitate adding a pumping system to provide adequate water pressure to your fixtures.
And let’s not forget the implications that an addition has on the structural system of your house. If you’re blowing out an entire wall, you’ll need to provide adequate structure to support the loads above the opening. If you’re building out, you’ll need to be mindful of the effect that excavation has on the adjacent existing foundation system. If you’re building up, you’ll need to confirm the existing structure can support the added load above it.
4. Decide whether to move out or live in the construction zone.
One of the most important considerations you should think about when building a home addition is whether or not you want to live in the house during construction or move out. A lot of this depends on the scope, the timeline, and sequence of construction, but just as important is your comfort level and disposition of living in a construction zone. Some people are OK with living in the house while construction is going on, others are not.
If your addition is a small scope or your contractor plans to sequence the construction in a way to minimize disturbances to the existing house, you may opt to live through the construction, especially if you don’t have anywhere else to live in the meantime and don’t want to pay to rent a space. However, for many people, the noise, dust, and disruption of daily workers and congestion can send people into hysteria.
Your decision to move out or stay should be discussed with your contractor prior to signing your construction contract as it will impact the working conditions, sequencing, and safety precautions of the build and will need to be reflected in the contract. Make sure you have an in-depth conversation with your contractor as you make this big decision.
5. Discuss how existing home elements are protected.
In addition to deciding whether you should move out or continue living in the house during construction, you should also discuss with your contractor how they intend to protect the existing house elements from damage during construction.
If you’re living in the house during construction, this can be even more crucial to get right. Rain, cold temperatures, insects, and construction dust accumulation can be very challenging depending on your climate, geographic location, and complexity of the project. Be sure you and your contractor think through each phase of construction to make sure precautions are taken to ensure the house remains livable during the entire process.
It’s also important to discuss the treatment of your personal belongings during construction. Existing furniture, accessories, and even priced possessions are expensive. Make sure to discuss with your contractor how these will be protected, moved, or treated during construction. Also, remember to discuss safety and theft. How will the house be secured or locked up at the end of the day? What happens if something is stolen?
6. Understand your budget.
Whether you build up or build out, home additions can get expensive. They can easily be double the cost of a renovation.
Building outwards typically involves adding a room at ground level. This means you’ll have construction costs that will include site work, excavation, new foundations, new exterior walls, and new roofing.
Building upwards, like adding a second story to your house, may result in needing to strengthen the existing foundation or bearing walls to support the added weight of another story and creating a new staircase which may require you to change the layout of the existing home to accommodate it.
And let’s not forget the long-term costs of adding on. Increasing the size of your home means higher energy bills. You can also expect your property taxes to be higher since tax assessments are usually based on square footage and amenities.
In either case, building an addition should be a last resort and should only be considered if you can’t afford a lower-cost alternative to getting the space you want by reconfiguring your existing living space or converting an attic or basement to usable space.
If you decide that building an addition is still the best solution for you, then make sure you understand the cost implications and budget accordingly. Check with a few contractors to get an idea of the cost to build your project before you make the go or no-go decision.
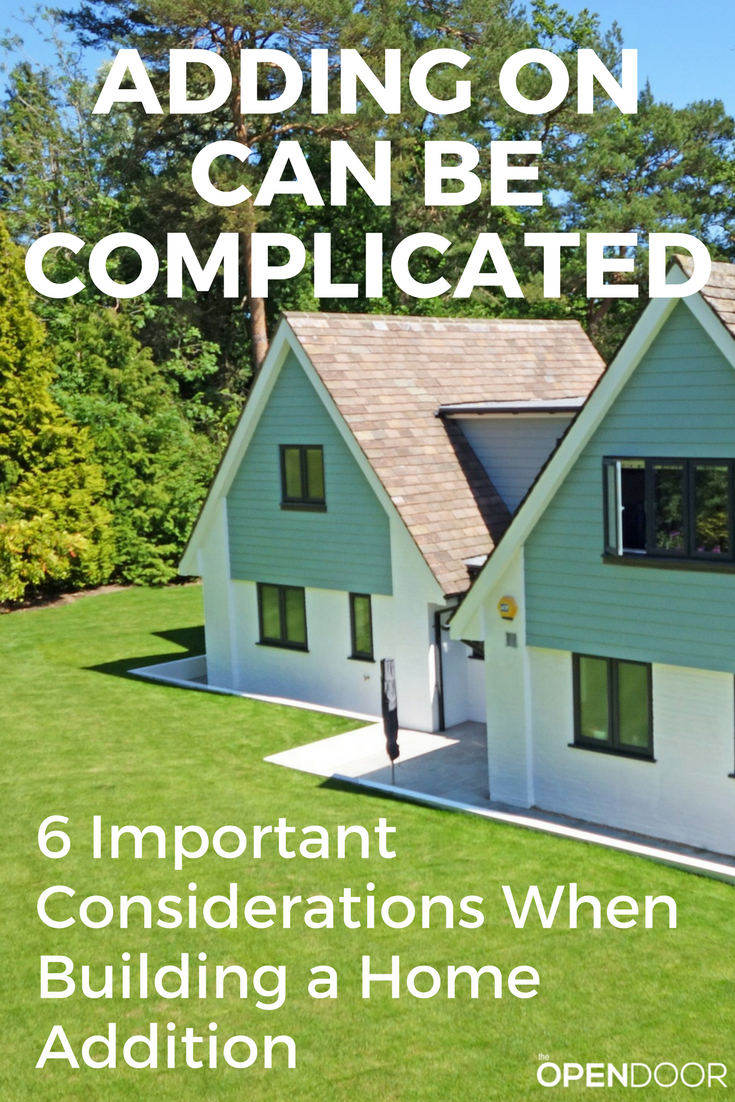
Because home additions are complex and expensive projects, the key points in this article become even more important to consider.
Think carefully about whether a home addition is right for you. Can you find a more cost-effective solution like an attic conversion, repurposing wasted space, or creating multi-purpose rooms (like a guest bedroom/office combo) within your current layout?
If none of these possibilities will achieve the results you’re after, make sure your home addition will add value before deciding to pursue your home project because additions can be expensive. And even if you have no intentions of selling anytime soon, you’ll sell someday and you never know when you might refinance or take a home equity line of credit – in which case you’ll want the best possible appraisal value of your home.

